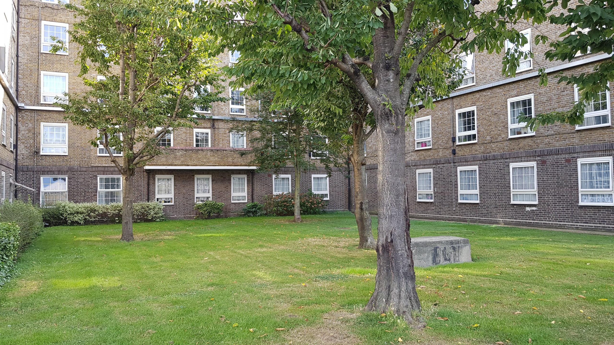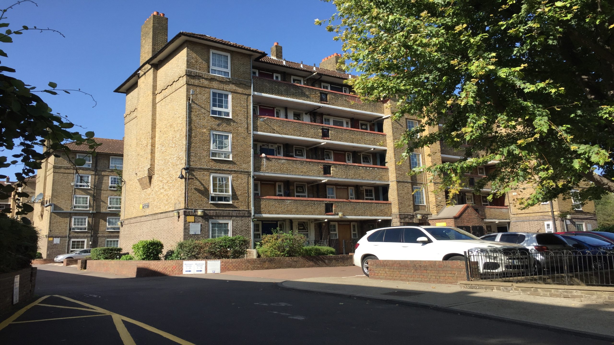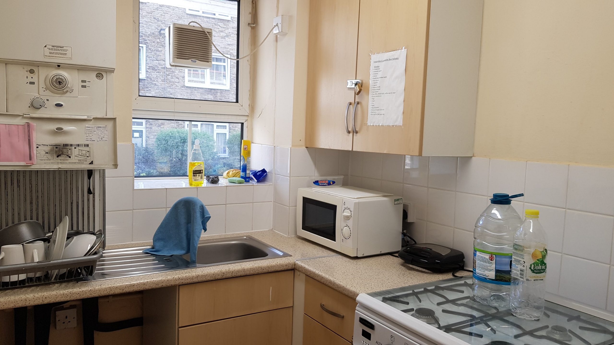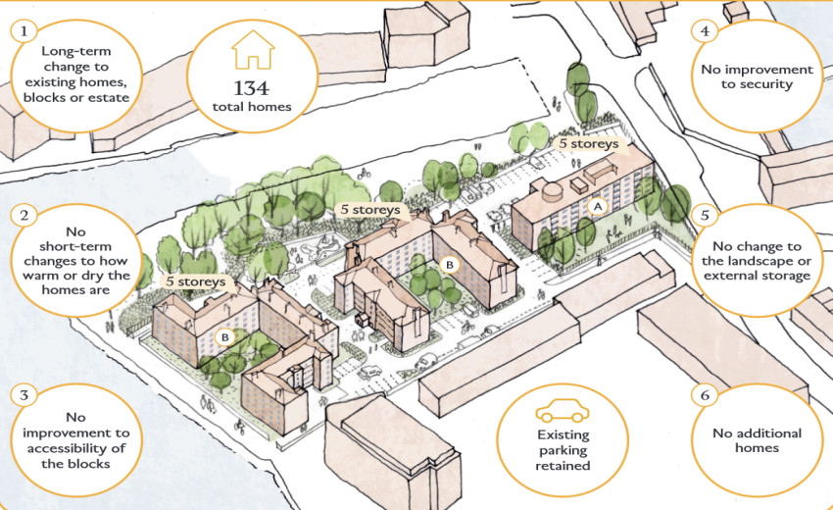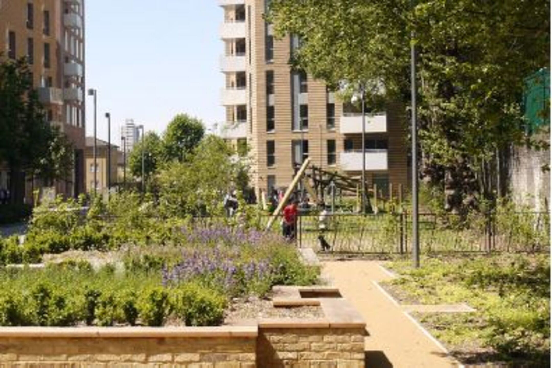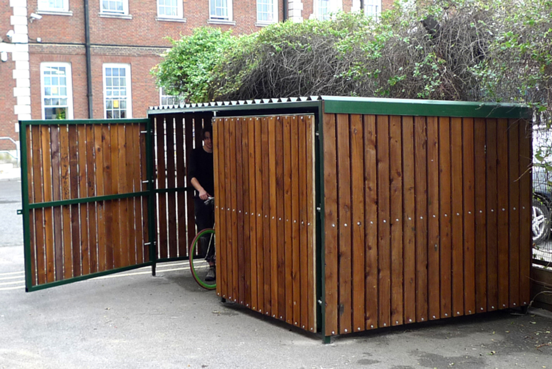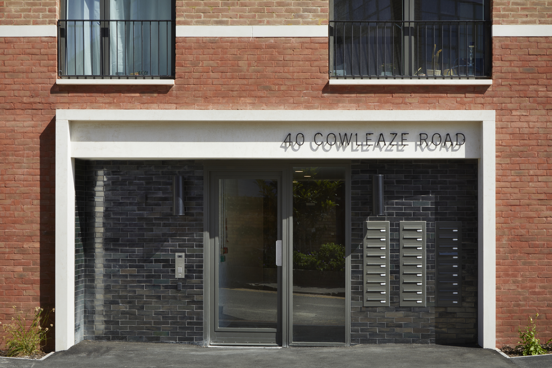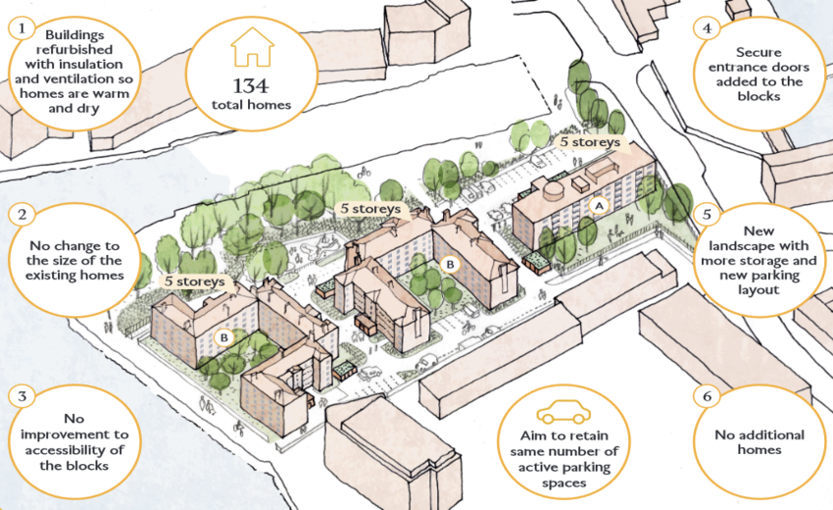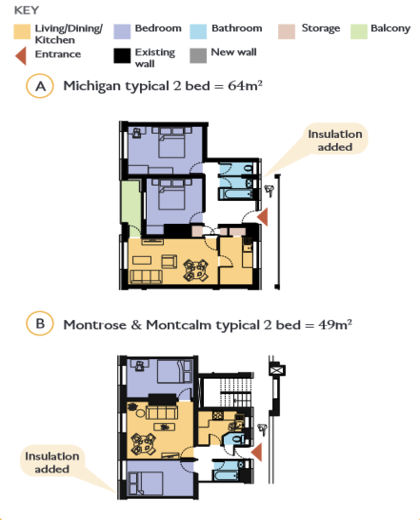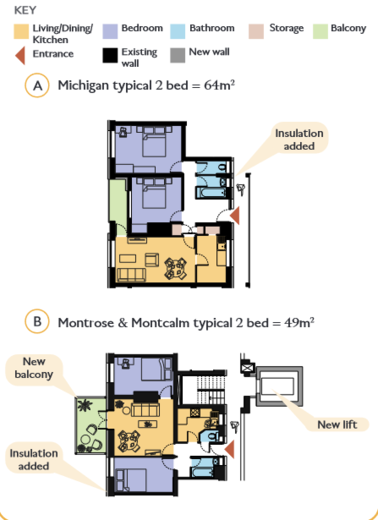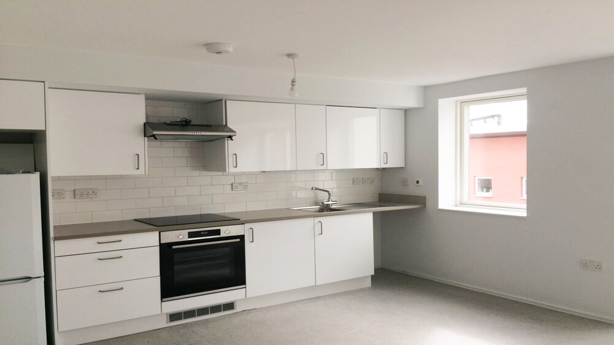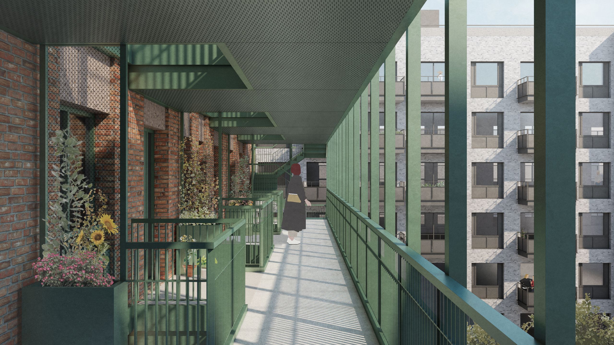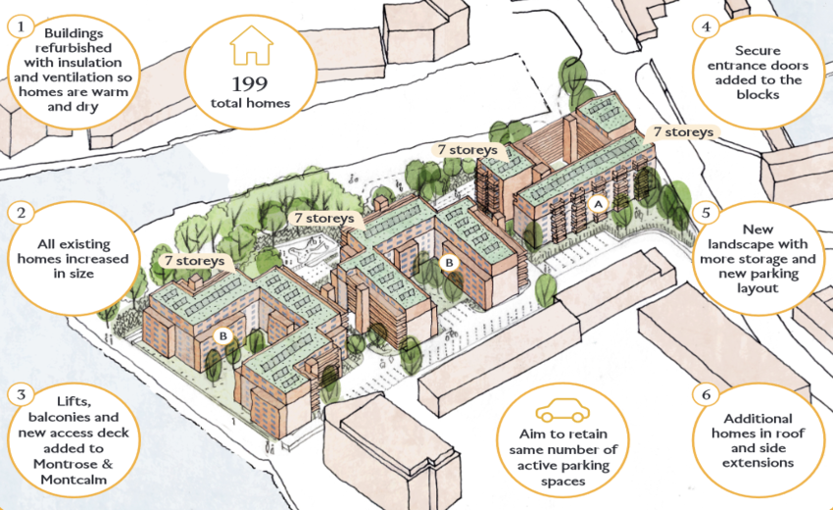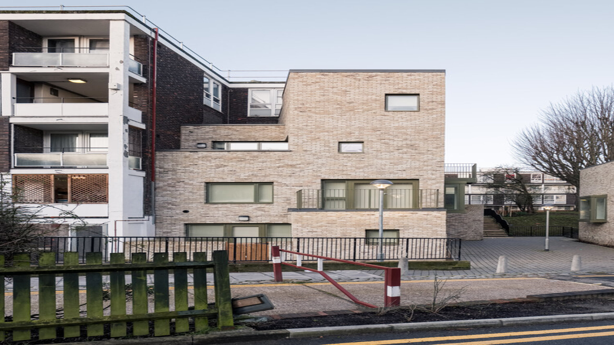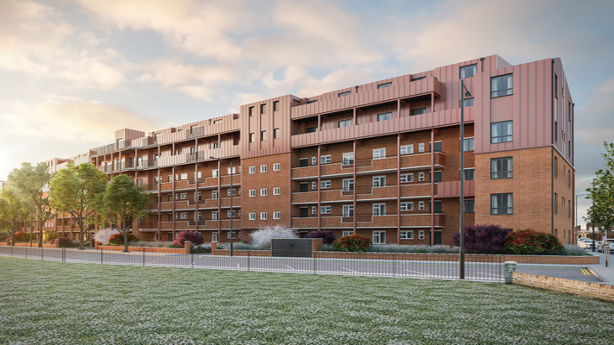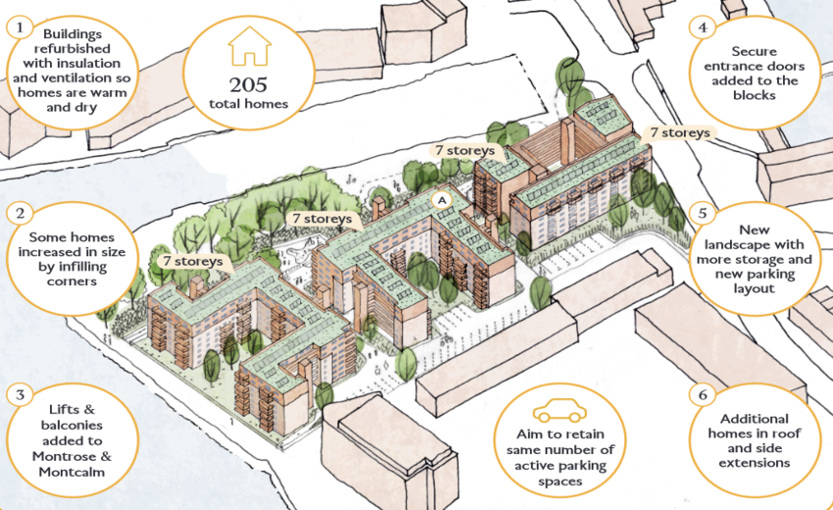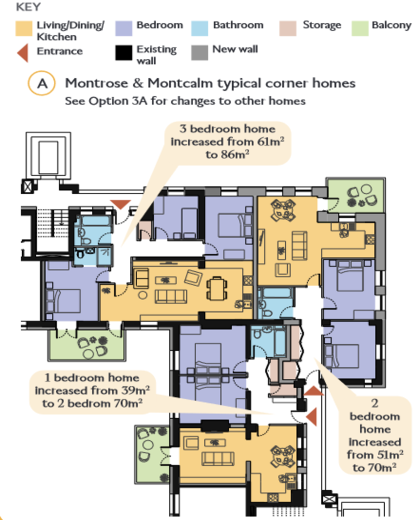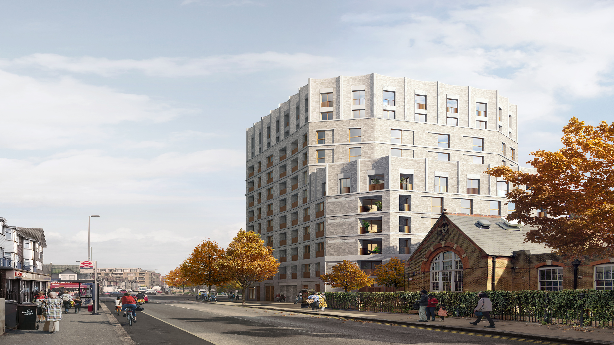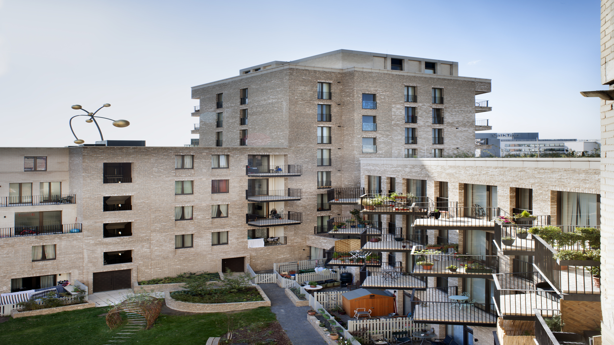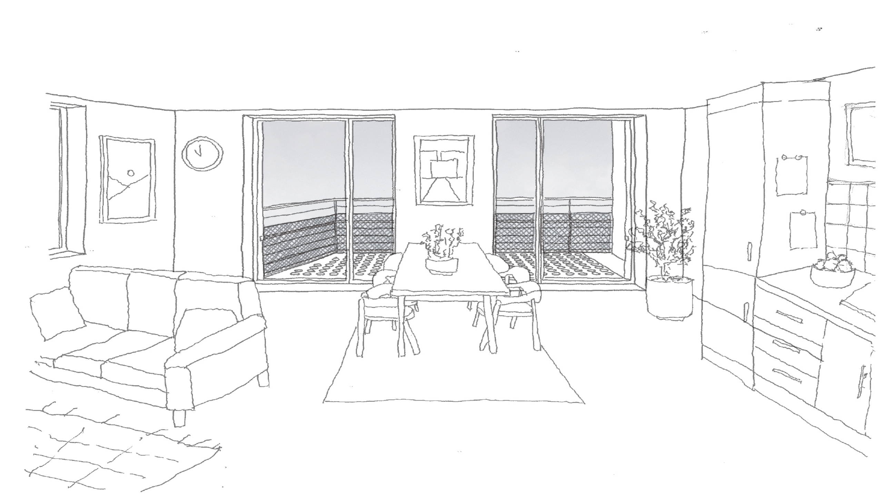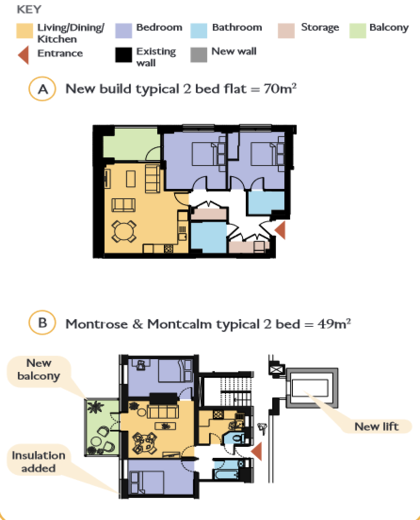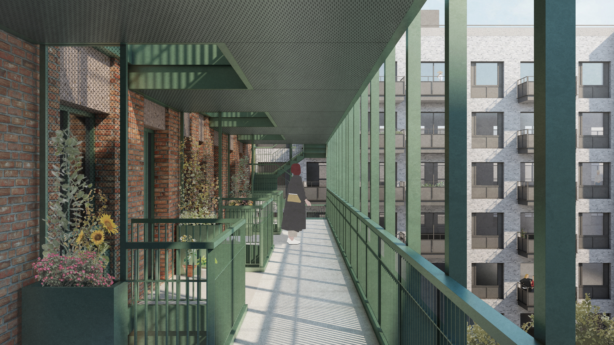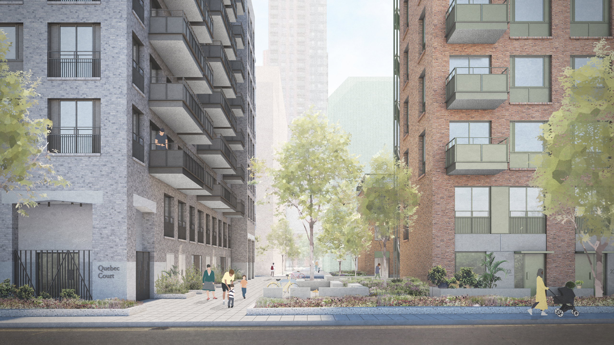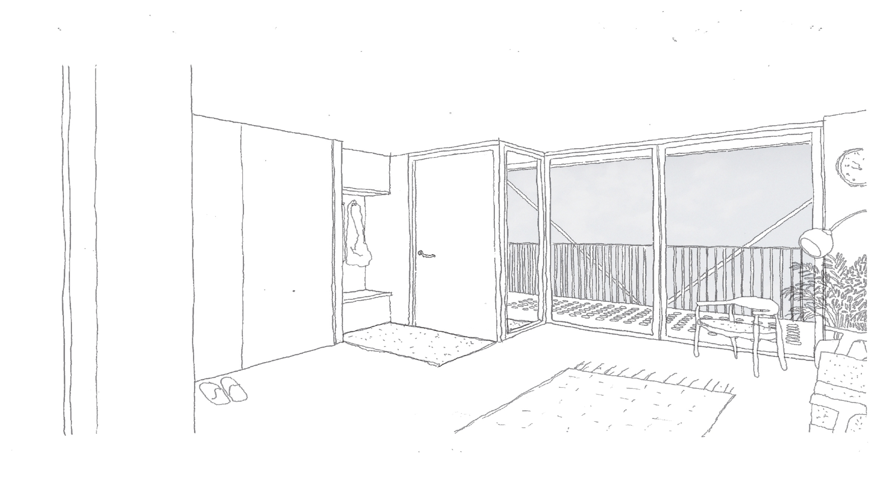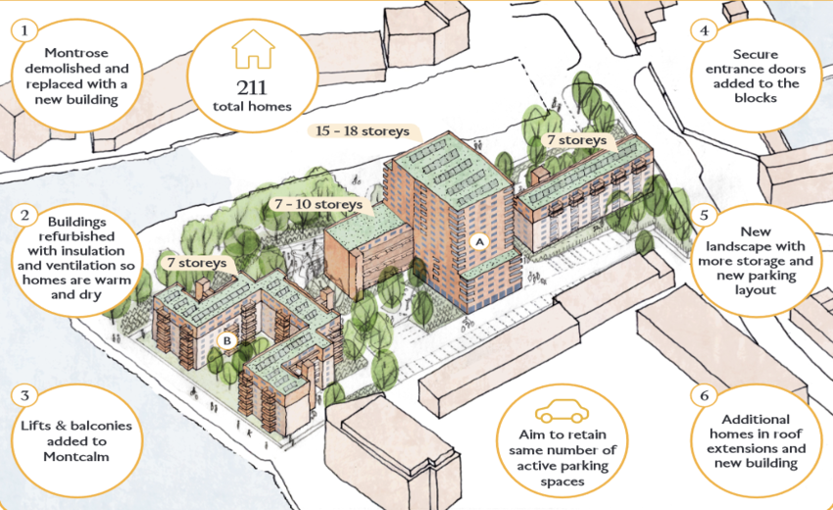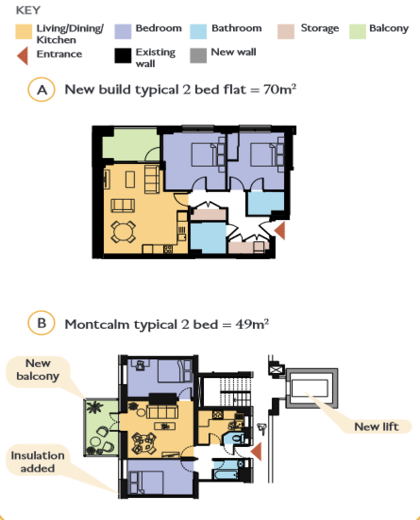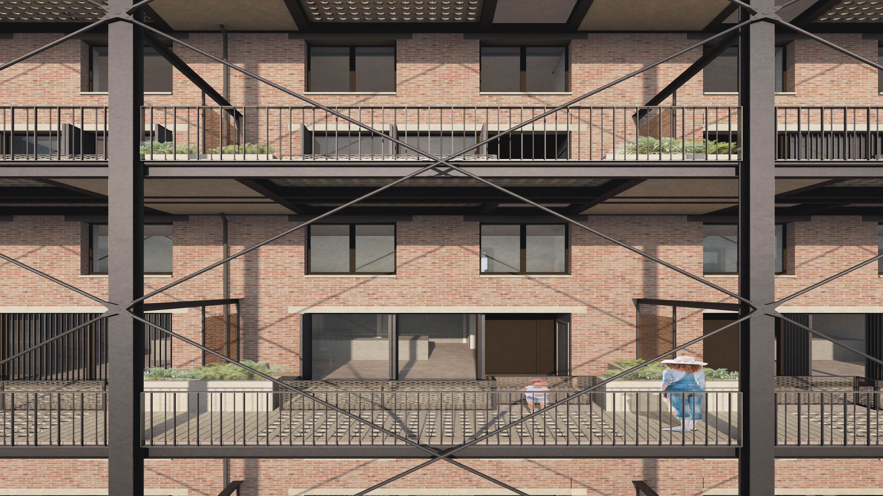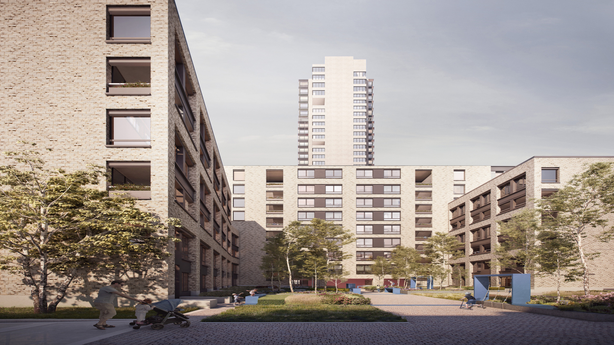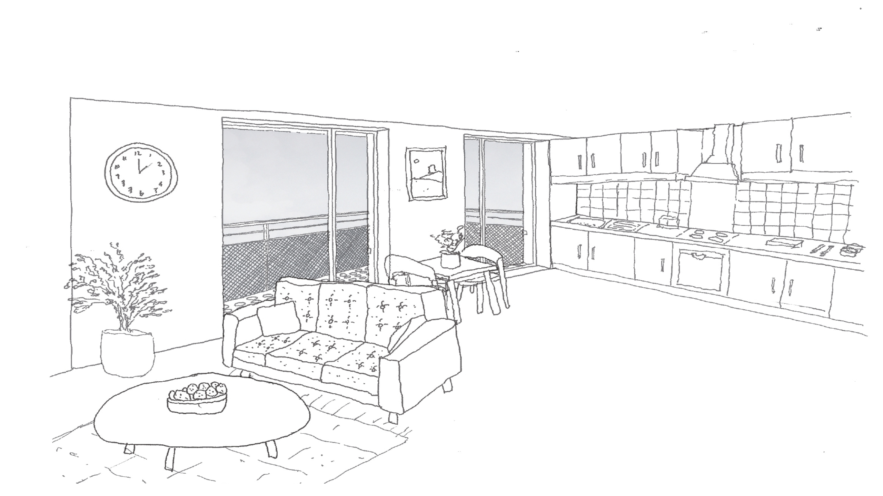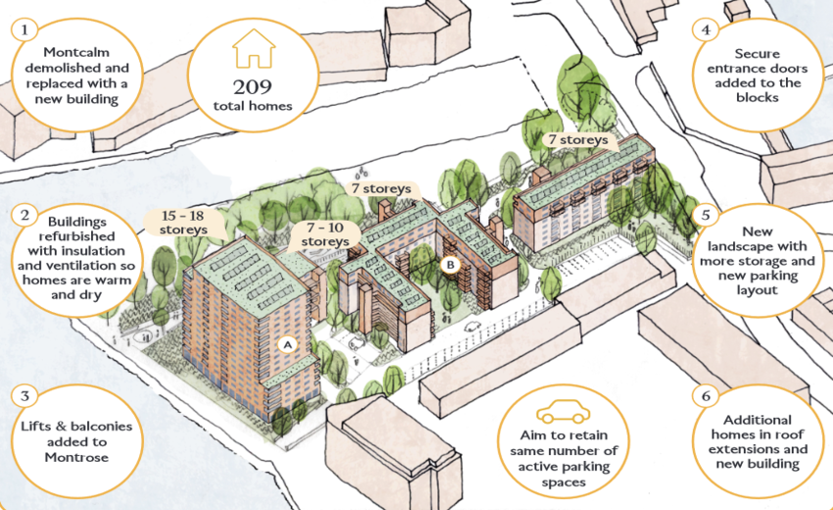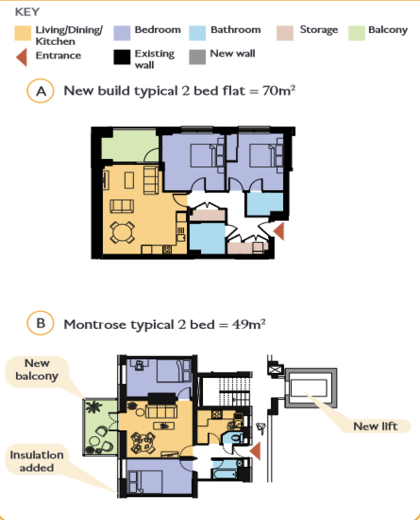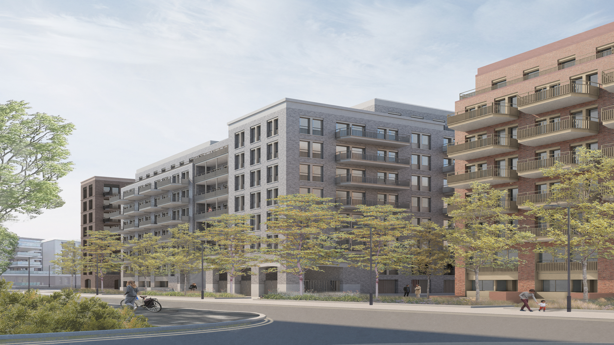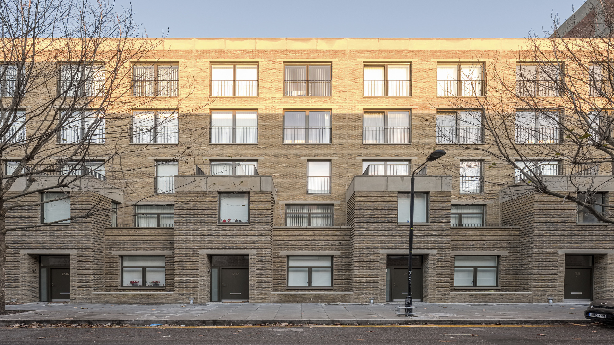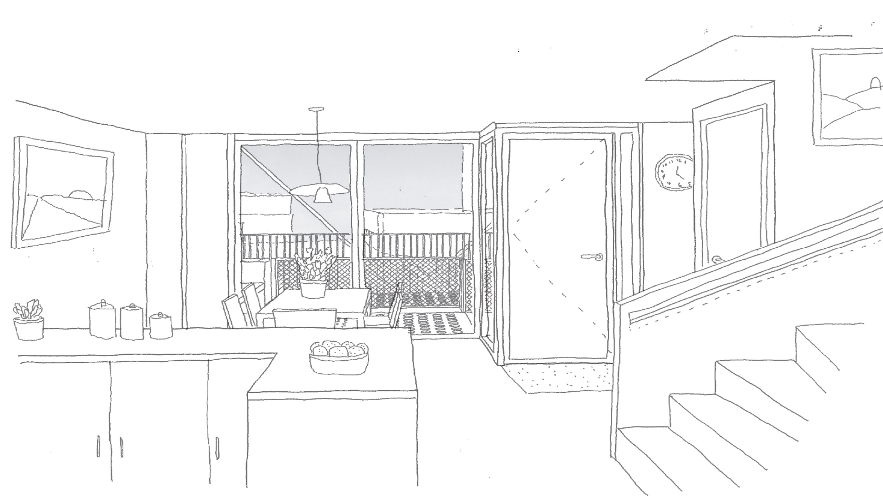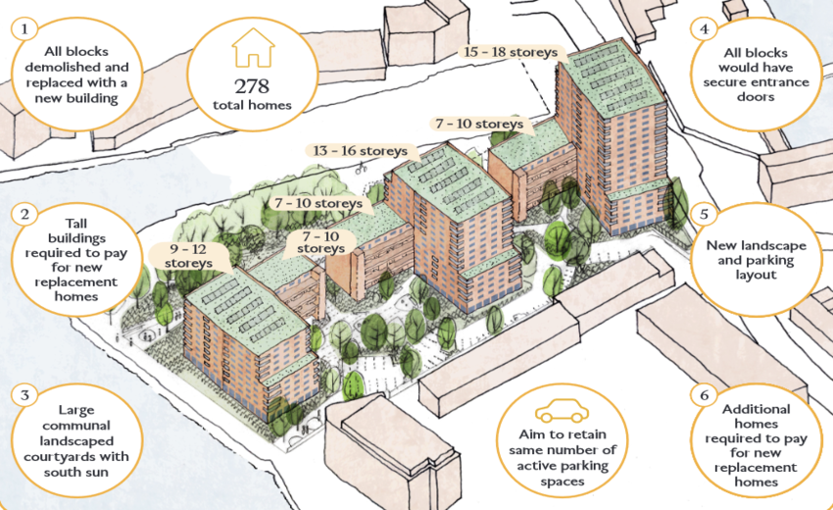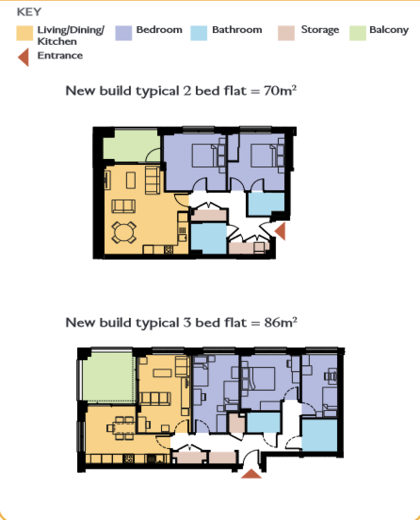The Options Appraisal Process.
The proposed options to be considered in the options appraisal are :
Option 1: Business as usual
In this option there would be no immediate upgrades or changes to the estate but One Housing would commit to an improved repairs and maintenanceservice. Improvements would happen in the long-term through a 30- year planned maintenance strategy. In addition to improved repairs and maintenance, it is likely that quite major work will need to be done in the coming years to ensure that the homes remain compliant with government regulations relating to energy efficiency.
134
total number of homes
134
existing homes retained
0
reprovided new homes
0
additional new homes
FINANCES






Arrows indicate estimated change to bills. Figures are based on an average UK home.
TIMEFRAMES

0
months

0
months
ENERGY AND MATERIAL USE
0%
less energy than existing homes
100%
less material than Option 5
RESIDENTS’ BRIEF

66%
affordable homes
108
1 & 2 bedroom homes
26
3 bedroom homes
0
4 or more bedroom homes
FINANCIAL VIABILITY

IMPLEMENTATION
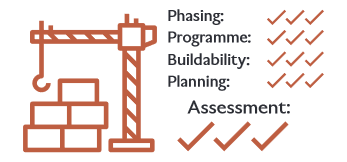
ENVIRONMENTAL IMPACT

SOCIOECONOMIC BENEFIT

Option 2: Refurbish the Buildings and Improve the Landscape
In this option there would be significant refurbishment to fix the issues with the existing buildings but there would be no increase in size or number of new homes.
Refurbishment would include: external insulation, ventilation, improved waterpressure and sound insulation between homes. Landscape improvements would include: upgraded parking, more storage, pedestrian routes, new playground and more planting.
See Option 3A for example of external insulation
134
total number of homes
134
existing homes retained
0
reprovided new homes
0
additional new homes
FINANCES






Arrows indicate estimated change to bills. Figures are based on an average UK home.
TIMEFRAMES

6
months

0 – 1
months
ENERGY AND MATERIAL USE
80%
less energy than existing homes
87%
less material than Option 5
RESIDENTS’ BRIEF

66%
affordable homes
108
1 & 2 bedroom homes
26
3 bedroom homes
0
4 or more bedroom homes
FINANCIAL VIABILITY

IMPLEMENTATION

ENVIRONMENTAL IMPACT

SOCIOECONOMIC BENEFIT

Option 3A : Refurbished buildings, balconies, lifts, new homes and improved landscape
In this option there would be significant refurbishment to fix the issues with the existing buildings. There would also be balconies and lifts added. New homes are included to help fund the improvement. Refurbishment would include: external insulation, ventilation, improved waterpressure and sound insulation between homes. Landscape improvements would include: upgraded parking, more storage, pedestrian routes, new playground and more planting.
See Option 2 for example of landscape improvements
See Option 3C for example of roof and side extensions
197
total number of homes
134
existing homes retained
0
reprovided new homes
63
additional new homes
FINANCES






Arrows indicate estimated change to bills. Figures are based on an average UK home.
TIMEFRAMES

18
months

0 – 6
months
ENERGY AND MATERIAL USE
81%
less energy than existing homes
67%
less material than Option 5
RESIDENTS’ BRIEF

77%
affordable homes
166
1 & 2 bedroom homes
28
3 bedroom homes
3
4 or more bedroom homes
FINANCIAL VIABILITY

IMPLEMENTATION

ENVIRONMENTAL IMPACT

SOCIOECONOMIC BENEFIT

Option 3B : Refurbished buildings, larger homes, balconies. Lifts, new homes and improved landscape
In this option there would be significant refurbishment to fix the issues with the existing buildings. All homes would increase in size with a new access deck wide enough for private outdoor space. There would also be lifts added. New homes are included to help fund the upgrades. Refurbishment would include: external insulation, ventilation, improved water pressure and sound insulation between homes. Landscape improvements would include: upgraded parking, more storage pedestrian routes, new playground and more planting.
See Option 2 for example of landscape improvements
See Option 3A for example of external insulation, lifts and balcony
See Option 3C for example of roof and side extensions
199
total number of homes
134
existing homes retained
0
reprovided new homes
65
additional new homes
FINANCES






Figures are based on an average UK home.
TIMEFRAMES

18
months

0 – 6
months
ENERGY AND MATERIAL USE
82%
less energy than existing homes
68%
less material than Option 5
RESIDENTS’ BRIEF

77%
affordable homes
166
1 & 2 bedroom homes
30
3 bedroom homes
3
4 or more bedroom homes
FINANCIAL VIABILITY

IMPLEMENTATION

ENVIRONMENTAL IMPACT

SOCIOECONOMIC BENEFIT

Option 3C : Refurbished buildings, some larger homes, balconies, lifts, new homes and improved landscape
In this option there would be significant refurbishment to fix the issues withthe existing buildings. Some homes would increase in size by extending into thecorner infill of Montrose and Montcalm. There would also be balconies and liftsadded. New homes are included to help fund the upgrades. Refurbishment would include: external insulation, ventilation, improved waterpressure and sound insulation between homes. Landscape improvements would include: upgraded parking, more storage, pedestrian routes, new playground and more planting.
See Option 2 for example of landscape improvements
See Option 3A for example of external insulation, lifts and balcony
205
total number of homes
134
existing homes retained
0
reprovided new homes
71
additional new homes
FINANCES






Figures are based on an average UK home
TIMEFRAMES

18
months

0 – 12
months
ENERGY AND MATERIAL USE
82%
less energy than existing homes
63%
less material than Option 5
RESIDENTS’ BRIEF

78%
affordable homes
174
1 & 2 bedroom homes
28
3 bedroom homes
3
4 or more bedroom homes
FINANCIAL VIABILITY

IMPLEMENTATION

ENVIRONMENTAL IMPACT

SOCIOECONOMIC BENEFIT

Option 4A : Replace Michigan and refurbish Montrose and Montcalm as Option 3A
In this version of Option 4 Michigan is demolished and replaced with a newbuilding built to current housing standards. Montrose and Montcalm arerefurbished to be dry and warmer homes with balconies, lifts and new homeon top to pay for upgrades.
See Option 2 for example of landscape improvements
See Option 3A for example of external insulation, lifts and balcony
249
total number of homes
109
existing homes retained
19
reprovided new homes
121
additional new homes
FINANCES






TIMEFRAMES

3 – 4
years

0 – 2
years
ENERGY AND MATERIAL USE
82%
less energy than existing homes
36%
less material than Option 5
RESIDENTS’ BRIEF

68%
affordable homes
203
1 & 2 bedroom homes
39
3 bedroom homes
7
4 or more bedroom homes
FINANCIAL VIABILITY

IMPLEMENTATION

ENVIRONMENTAL IMPACT

SOCIOECONOMIC BENEFIT

Option 4B : Replace Montrose and refurbish Michigan and Montcalm as option 3A
In this version of Option 4 Montrose is demolished and replaced with a newbuilding built to current housing standards. Michigan and Montcalm arerefurbished to be dry and warmer homes with balconies, lifts and new homeon top to pay for upgrades.
See Option 2 for example of landscape improvements
See Option 3A for example of external insulation, lifts and balcony
211
total number of homes
80
existing homes retained
42
reprovided new homes
89
additional new homes
FINANCES






TIMEFRAMES

3 – 4
years

0 – 2
years
ENERGY AND MATERIAL USE
82%
less energy than existing homes
31%
less material than Option 5
RESIDENTS’ BRIEF

73%
affordable homes
175
1 & 2 bedroom homes
34
3 bedroom homes
2
4 or more bedroom homes
FINANCIAL VIABILITY

IMPLEMENTATION

ENVIRONMENTAL IMPACT

SOCIOECONOMIC BENEFIT

Option 4C : Replace Montcalm and refurbish Michigan and Montrose as Option 3A
In this version of Option 4 Montcalm is demolished and replaced with a new building built to current housing standards. Michigan and Montrose are refurbished to be dry and warmer homes with balconies, lifts and new homes on top to pay for upgrades
See Option 2 for example of landscape improvements
SeeOption 3A for example of external insulation, lifts and balcony
209
total number of homes
79
existing homes retained
32
reprovided new homes
98
additional new homes
FINANCES






TIMEFRAMES

3 – 4
years

0 – 2
years
ENERGY AND MATERIAL USE
82%
less energy than existing homes
29%
less material than Option 5
RESIDENTS’ BRIEF

70%
affordable homes
184
1 & 2 bedroom homes
22
3 bedroom homes
3
4 or more bedroom homes
FINANCIAL VIABILITY

IMPLEMENTATION

ENVIRONMENTAL IMPACT

SOCIOECONOMIC BENEFIT

Option 5 : Everything changes, demolish all blocks and build a new estate
In this option all blocks are demolished and replaced with new blocks built to current housing standards. New blocks would include lifts, secure entrance doors and step-free access to homes. Homes would be at least to minimum space standards which includes a balcony. Additional new homes are required to pay for the new replacement homes.
278
total number of homes
0
existing homes retained
93
reprovided new homes
185
additional new homes
FINANCES






TIMEFRAMES

6 – 8
years

0 – 2
years
ENERGY AND MATERIAL USE
83%
less energy than existing homes
0%
less material than Option 5
RESIDENTS’ BRIEF

57%
affordable homes
228
1 & 2 bedroom homes
38
3 bedroom homes
12
4 or more bedroom homes
FINANCIAL VIABILITY

IMPLEMENTATION

ENVIRONMENTAL IMPACT

SOCIOECONOMIC BENEFIT

At the end of the options appraisal, we should have one option which is selected as the ‘preferred option’ based on resident feedback, financial information, deliverability, and other factors.

