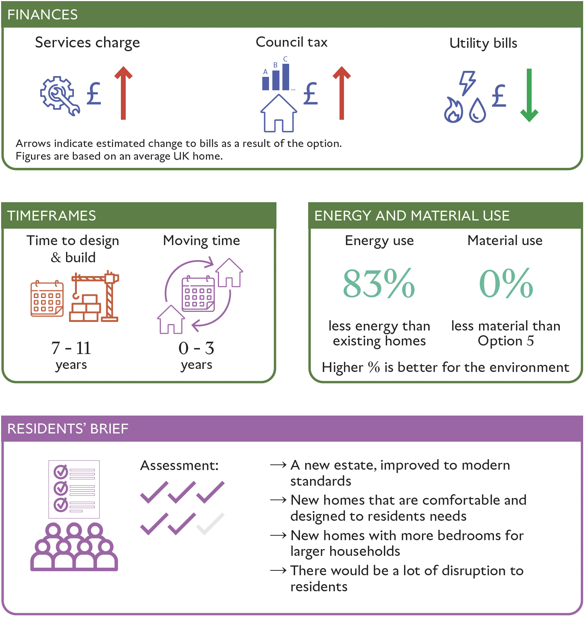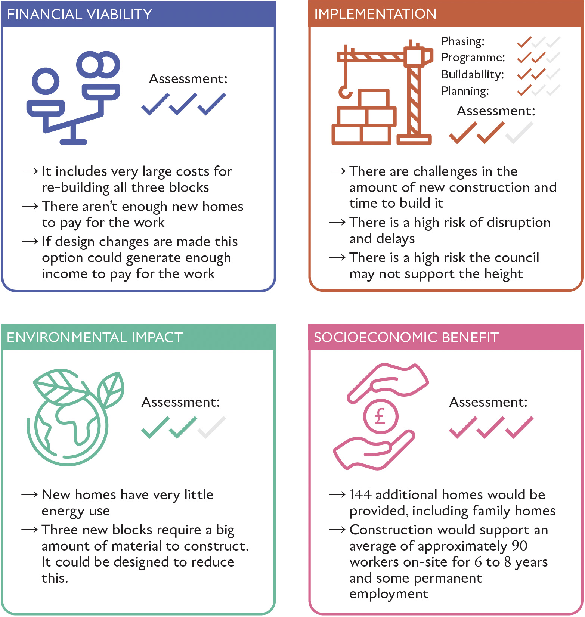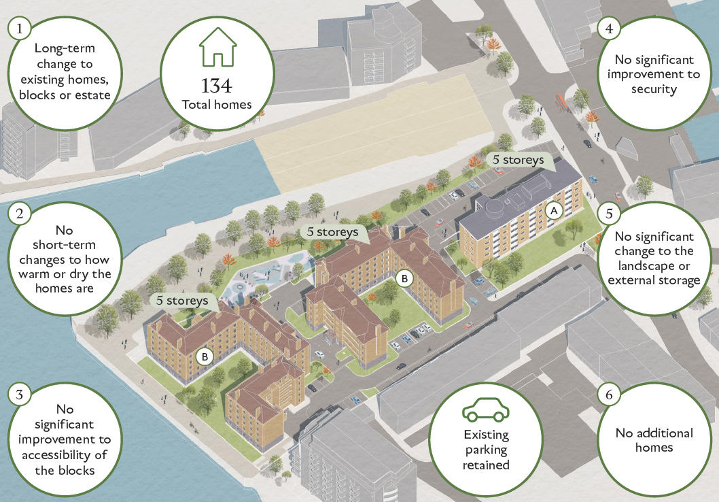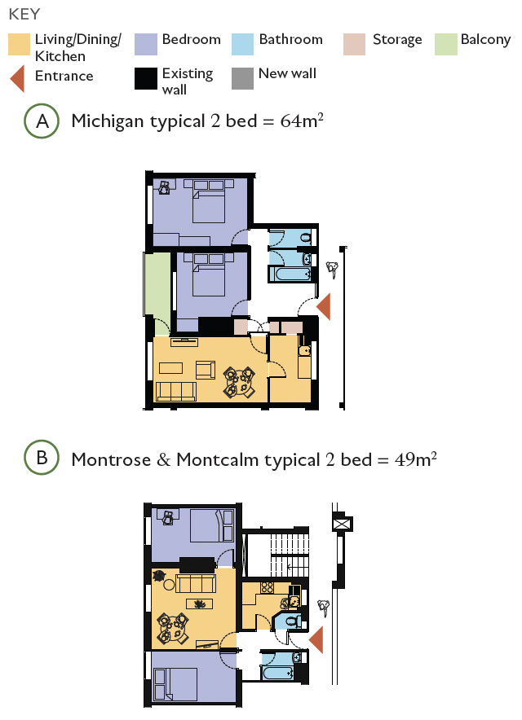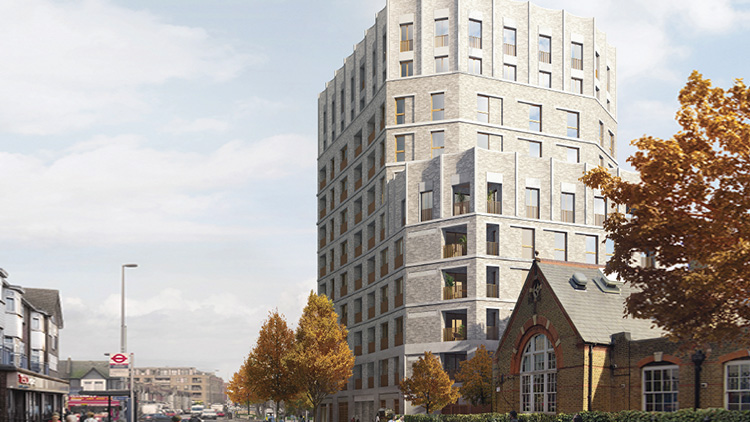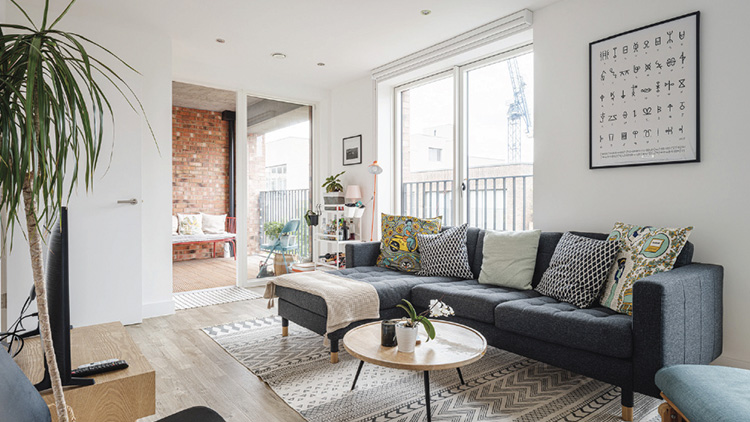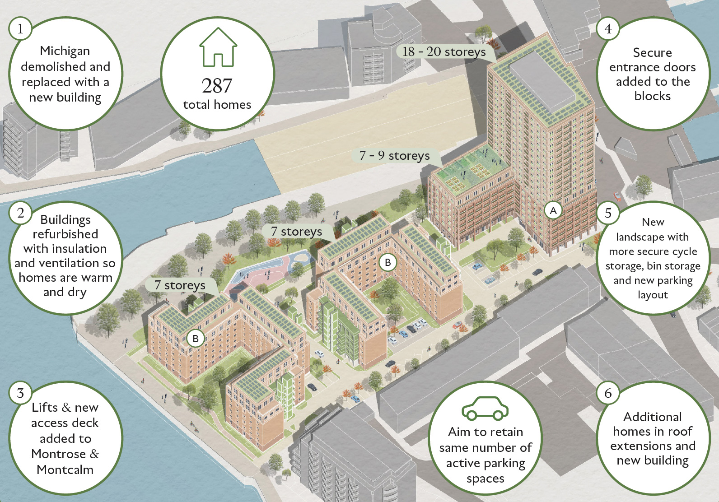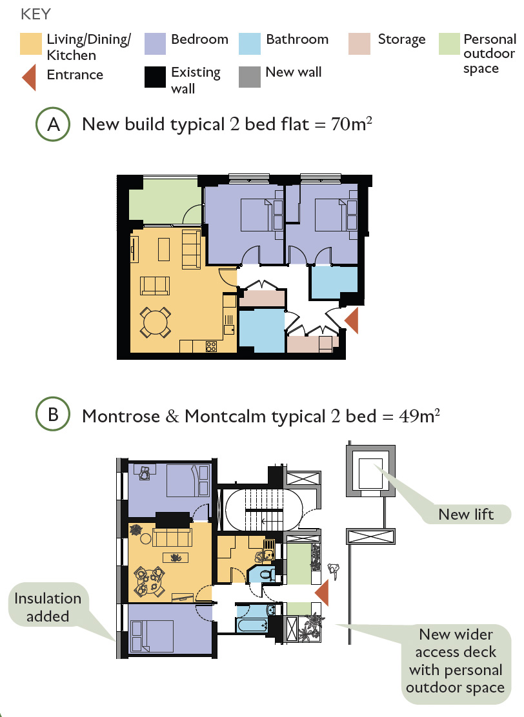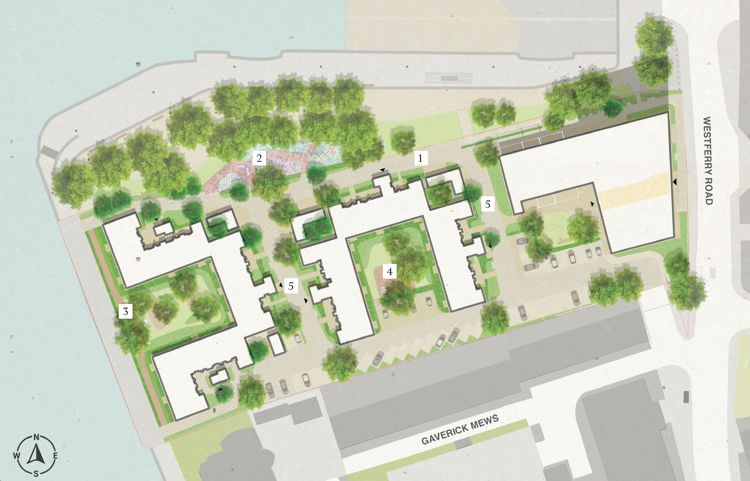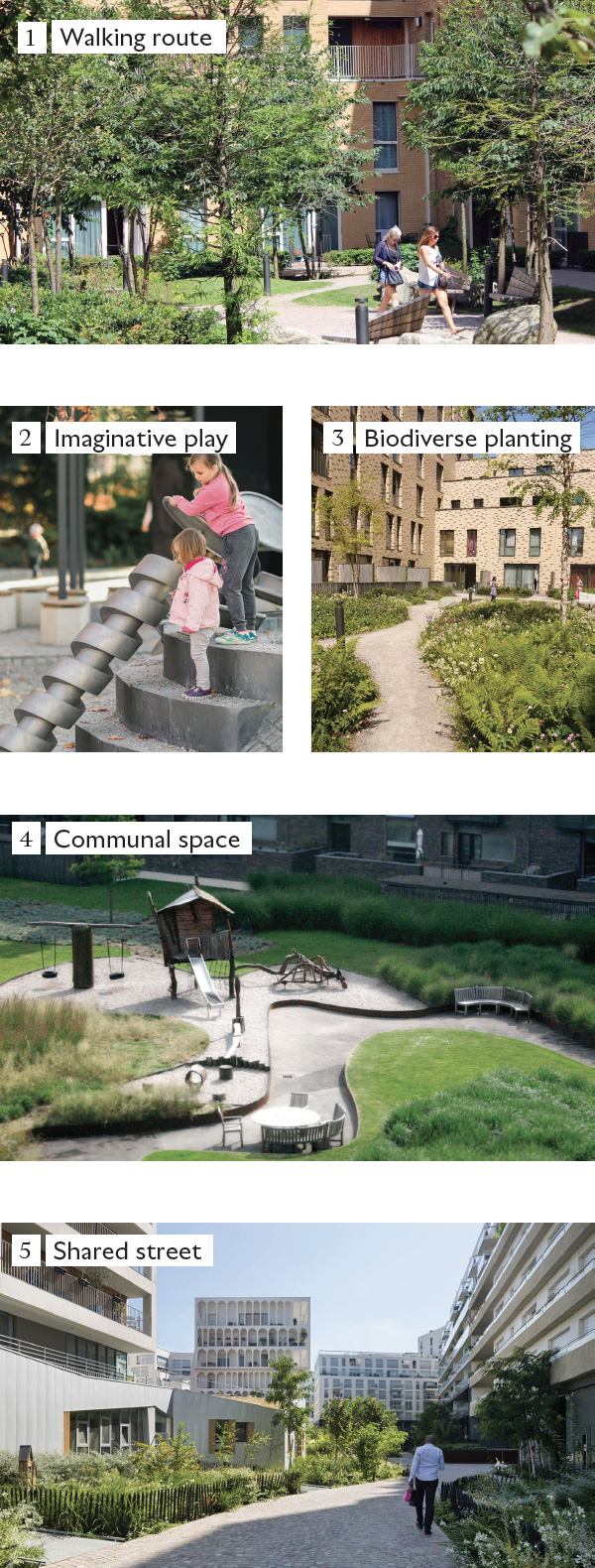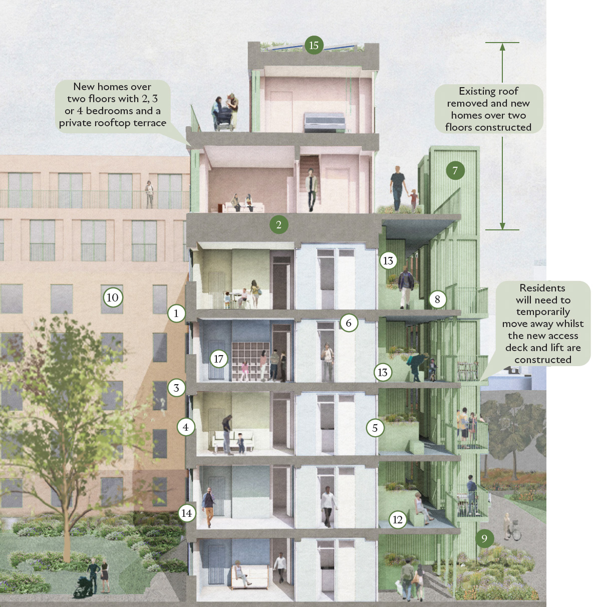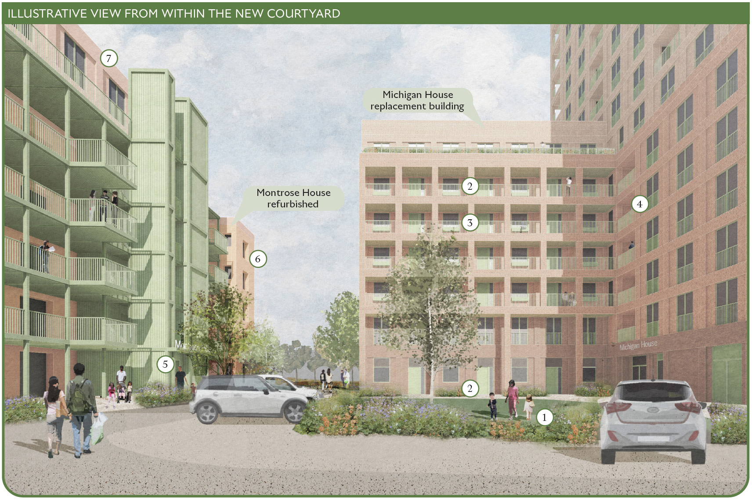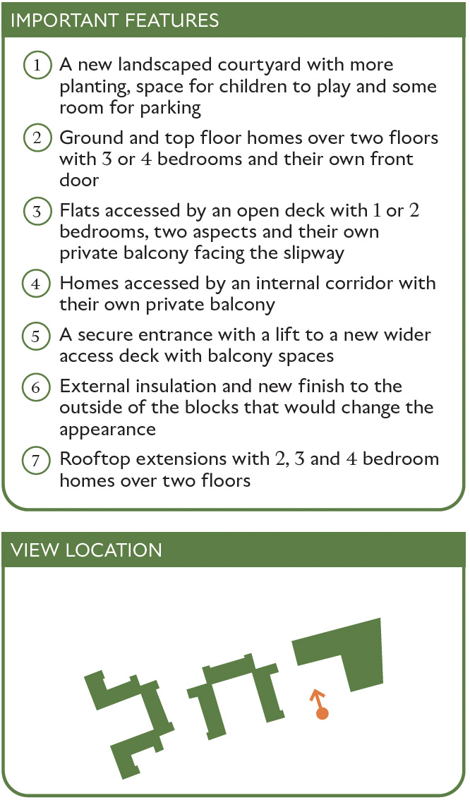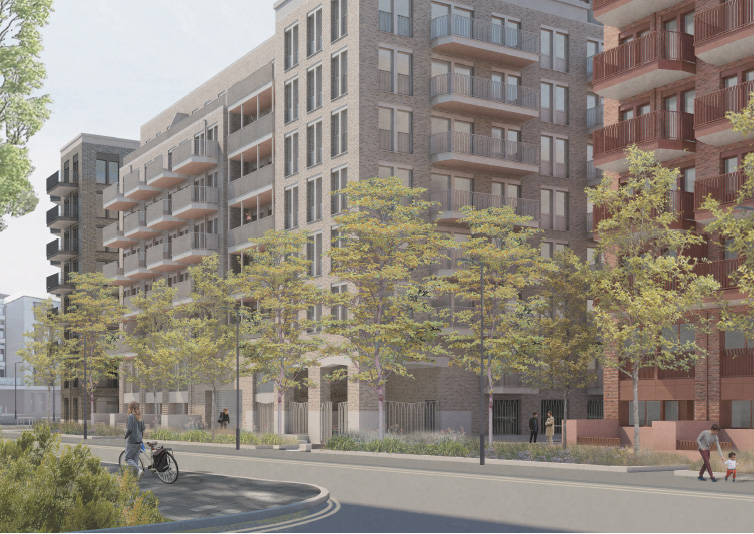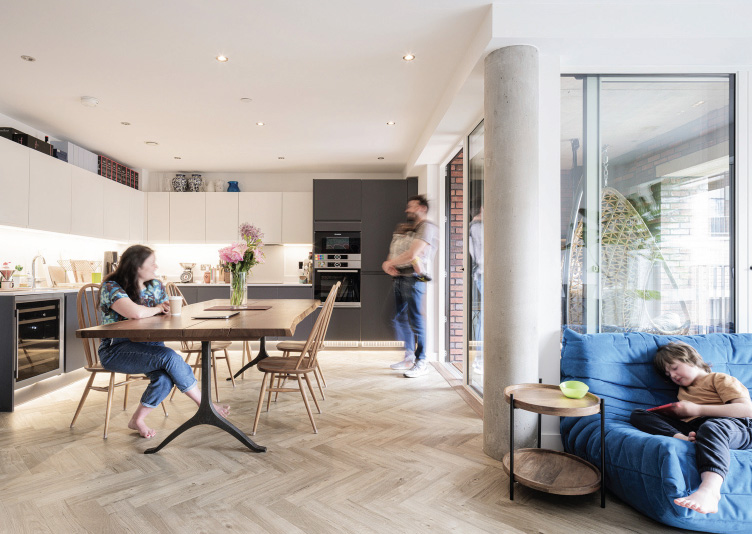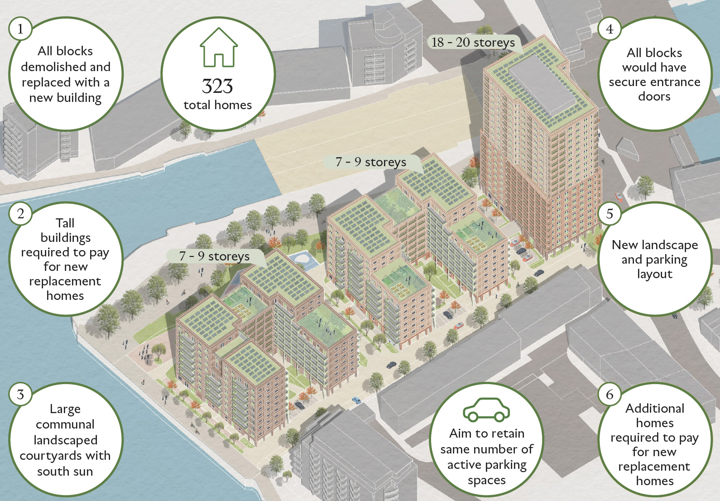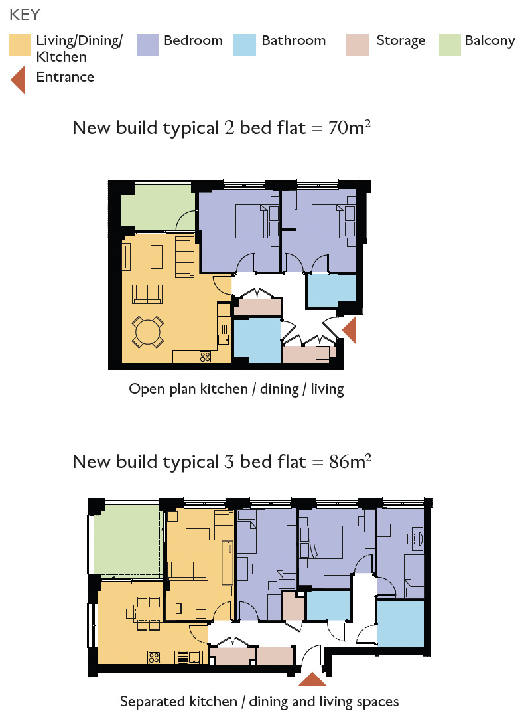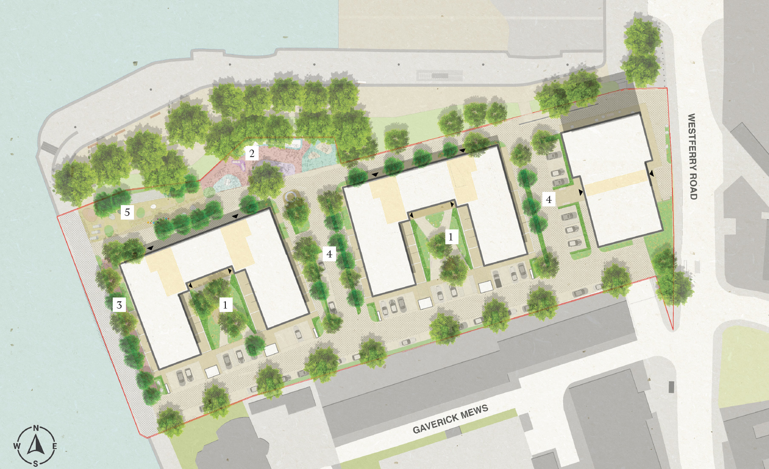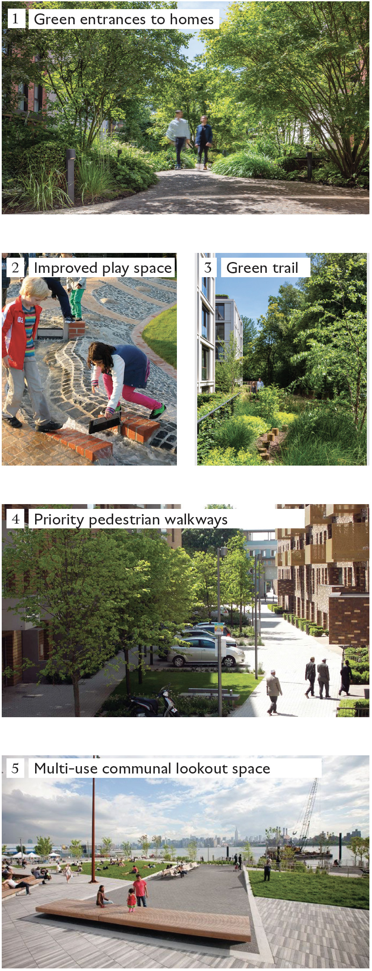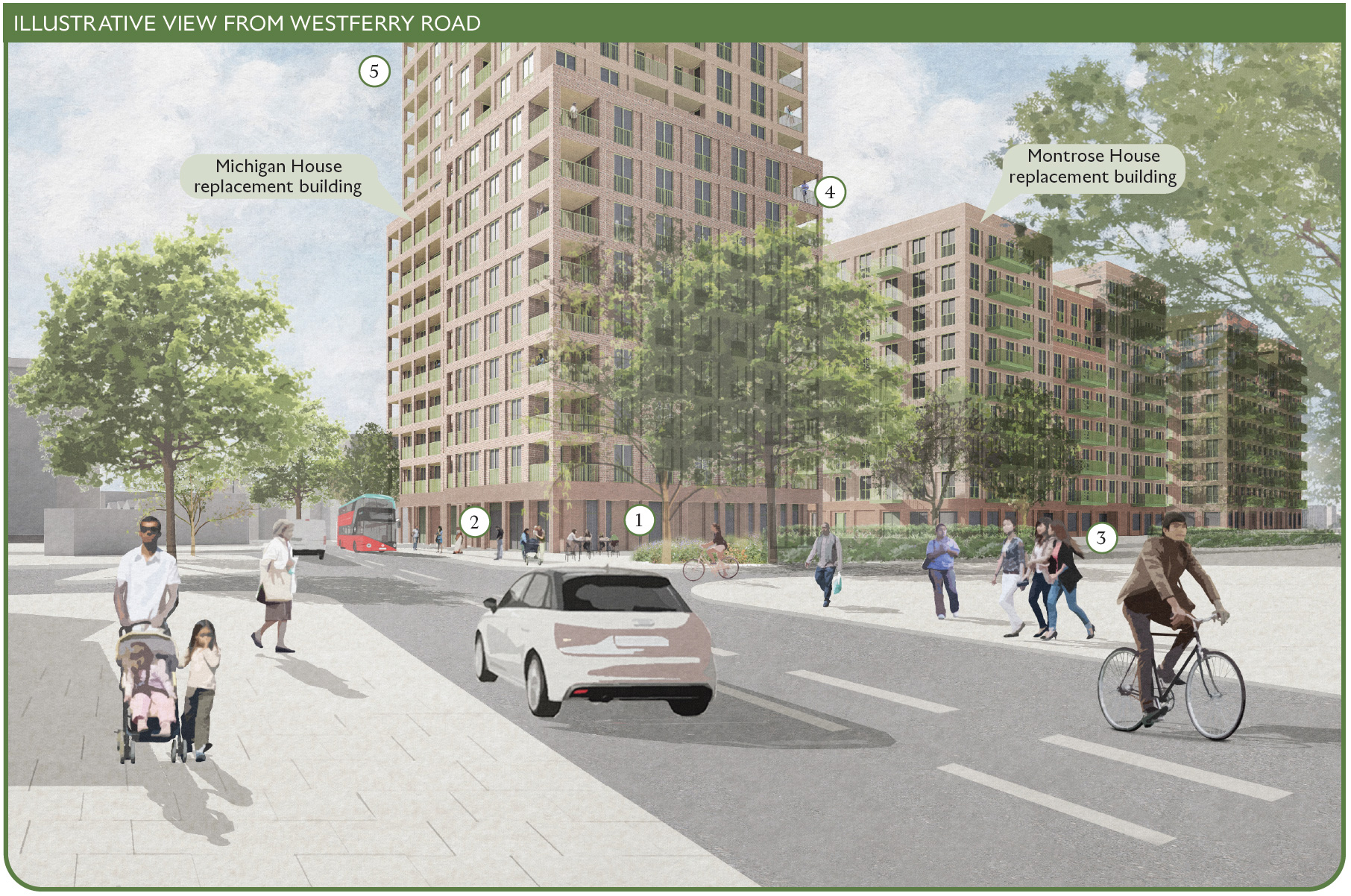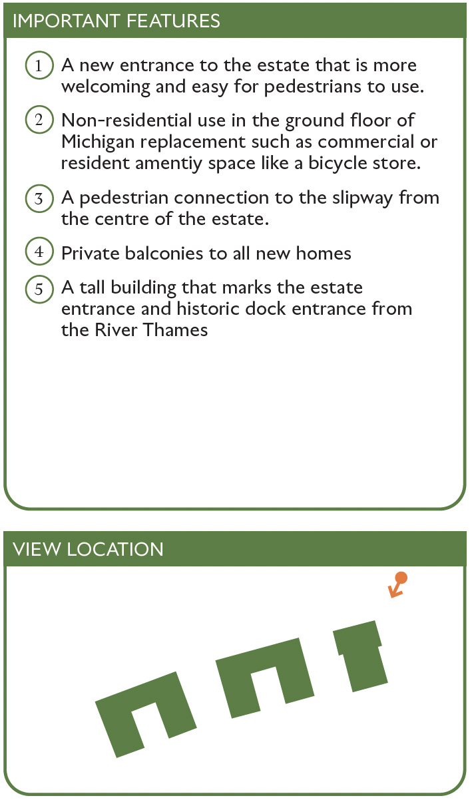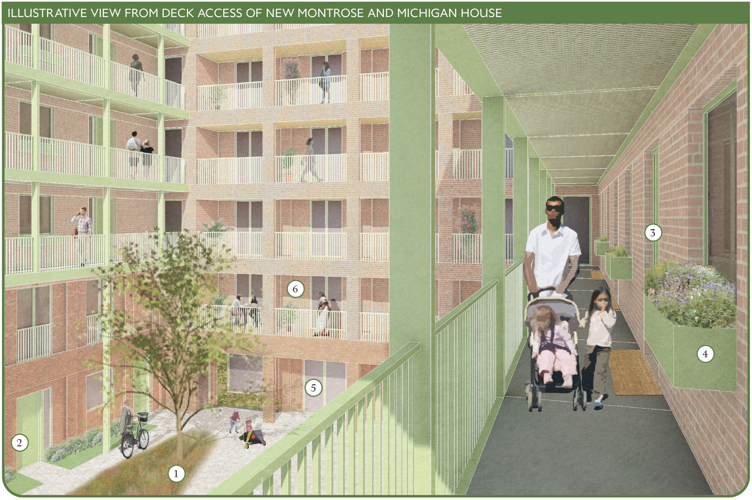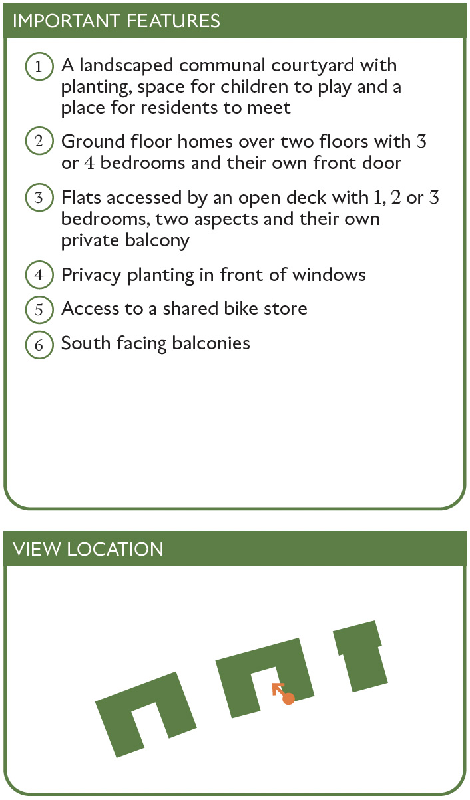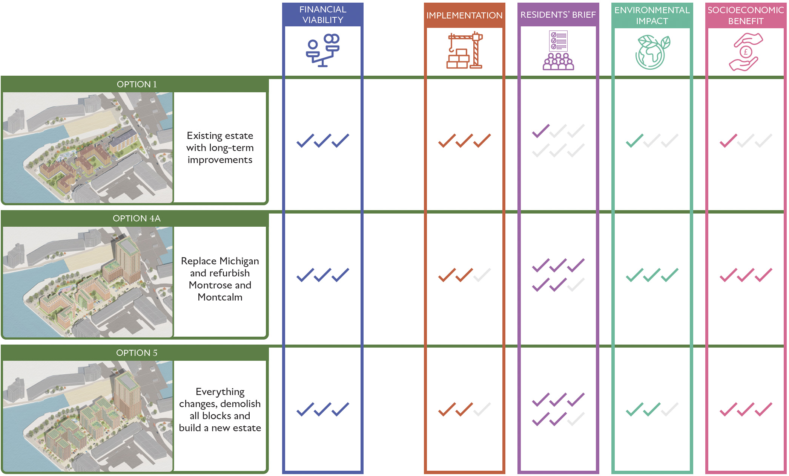The Options Appraisal Process.
In Cycle 4 we have developed the design of the options that could be achieved and respond best to resident feedback. These options still include a range of how much change could happen to the estate.
You can view these options on the page below or in either our Cycle 4 booklet or Cycle 4 consultation boards.
Have your say on the options below by completing our short survey : https://www.surveymonkey.co.uk/r/WVV2B2T
We want to ensure all residents are fully and meaningfully involved in this process, therefore all feedback collected by questionnaires will shape the way forward and inform future events. We hope you can spare the time to take part.
Option 1: Existing estate with long-term improvements
In this option there would be no immediate upgrades or changes to the estate but One Housing would commit to an improved repairs and maintenance service. Improvements would happen in the long-term through a 30 year planned maintenance strategy.
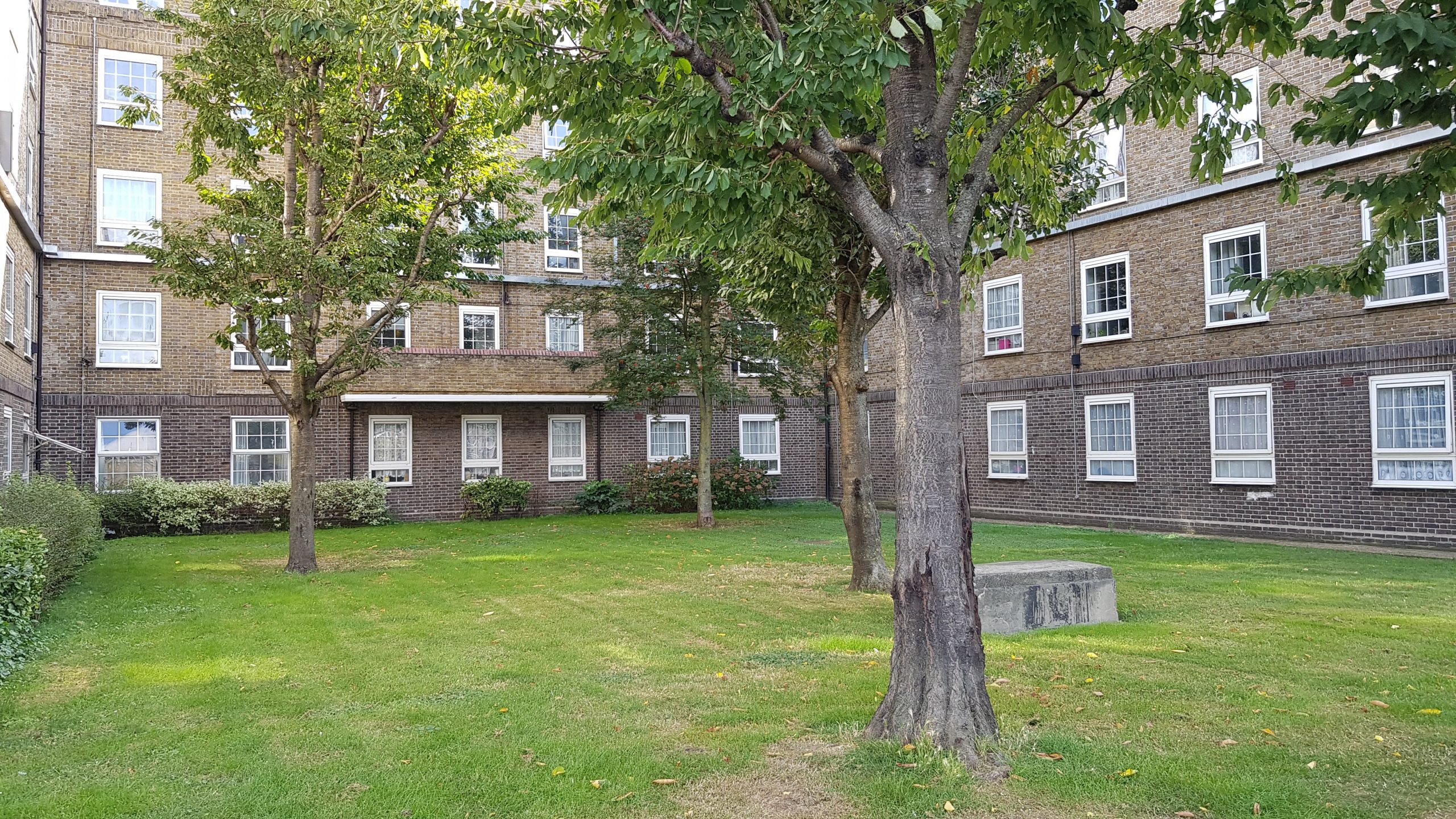
Existing Montcalm courtyard
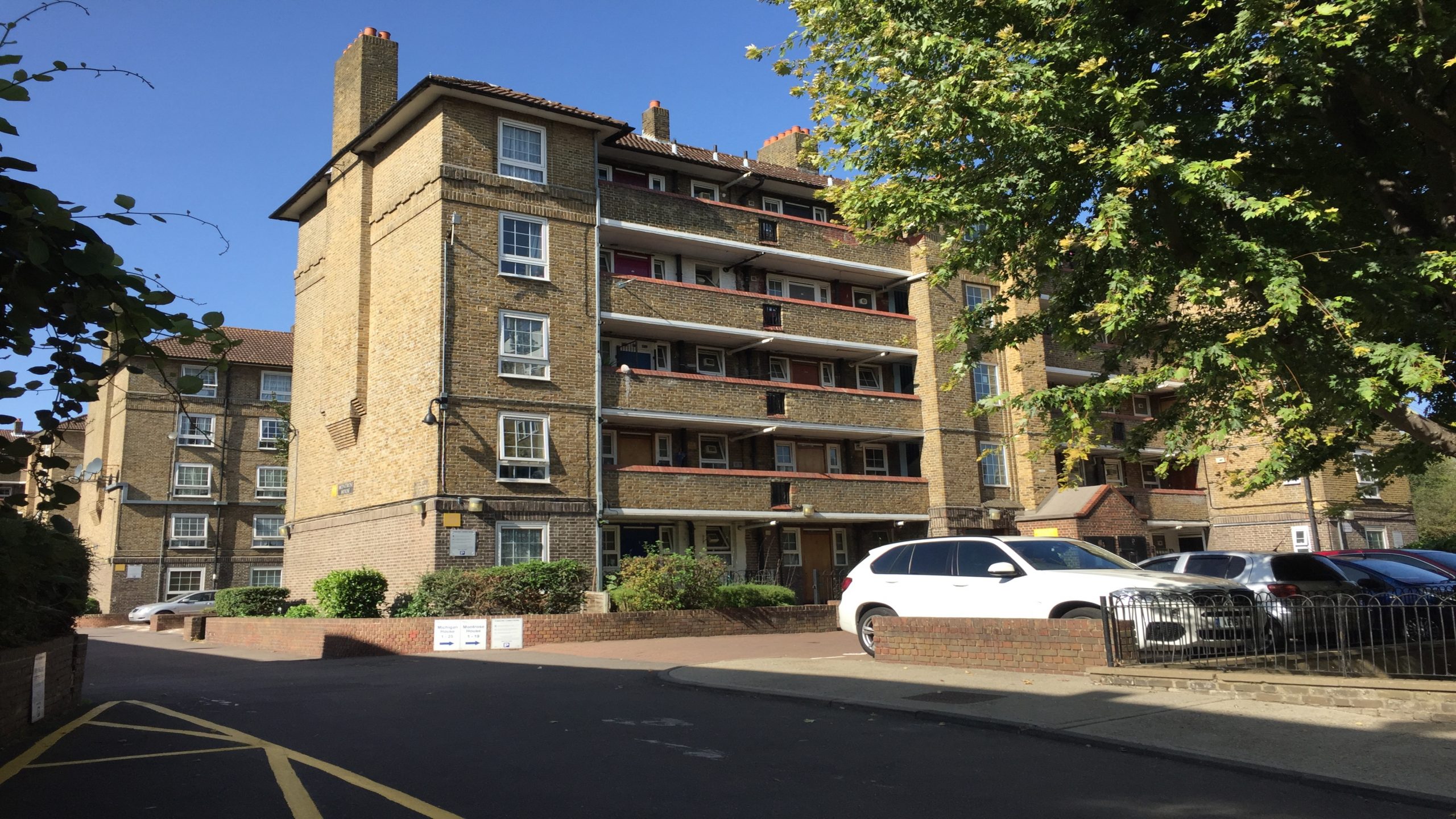
Existing Montcalm block
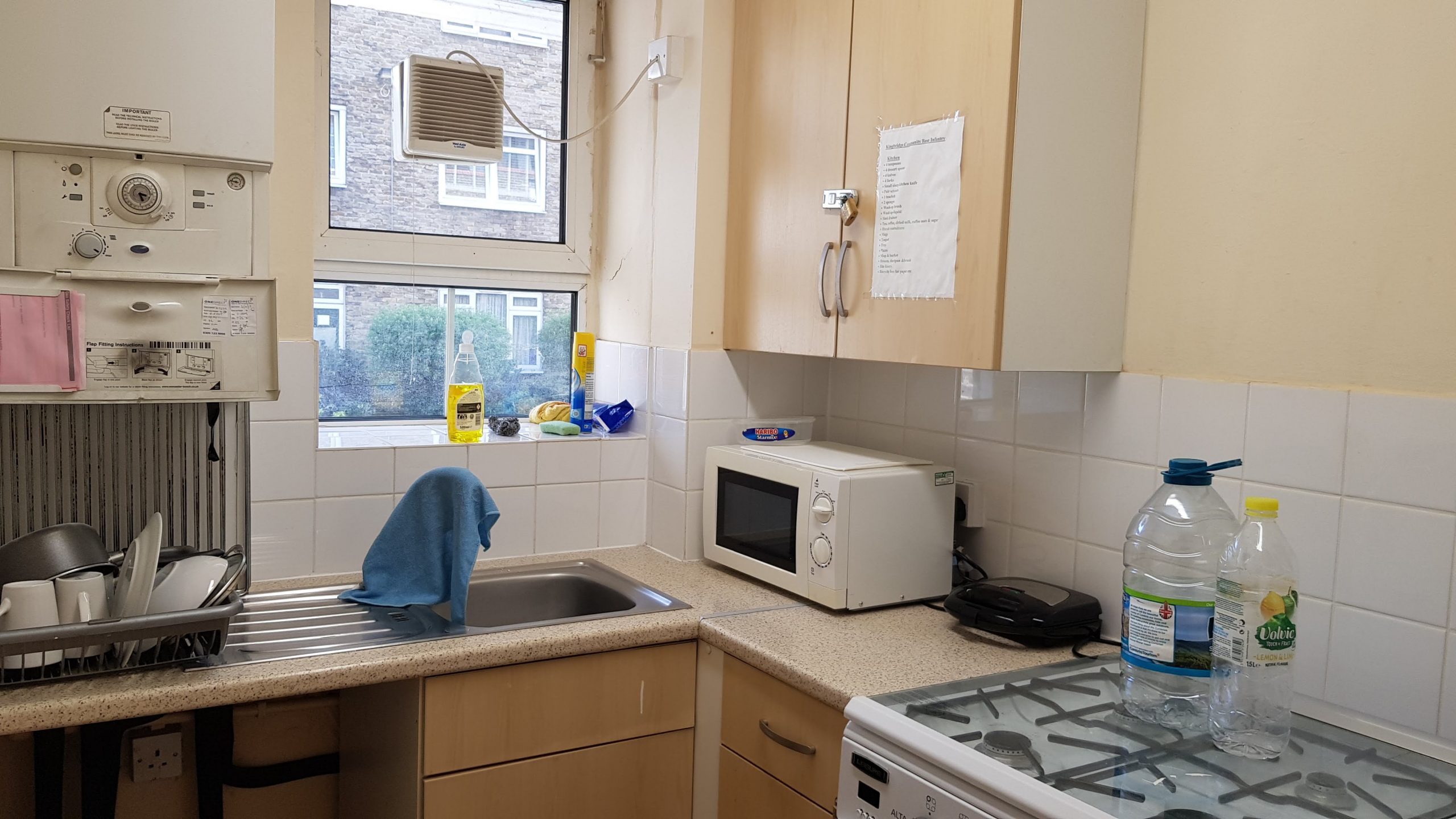
Existing Montcalm courtyard
total number of homes
existing homes retained
reprovided new homes
additional new homes
%
affordable homes
1 & 2 bedroom homes
3 bedroom homes
4 or more bedroom homes
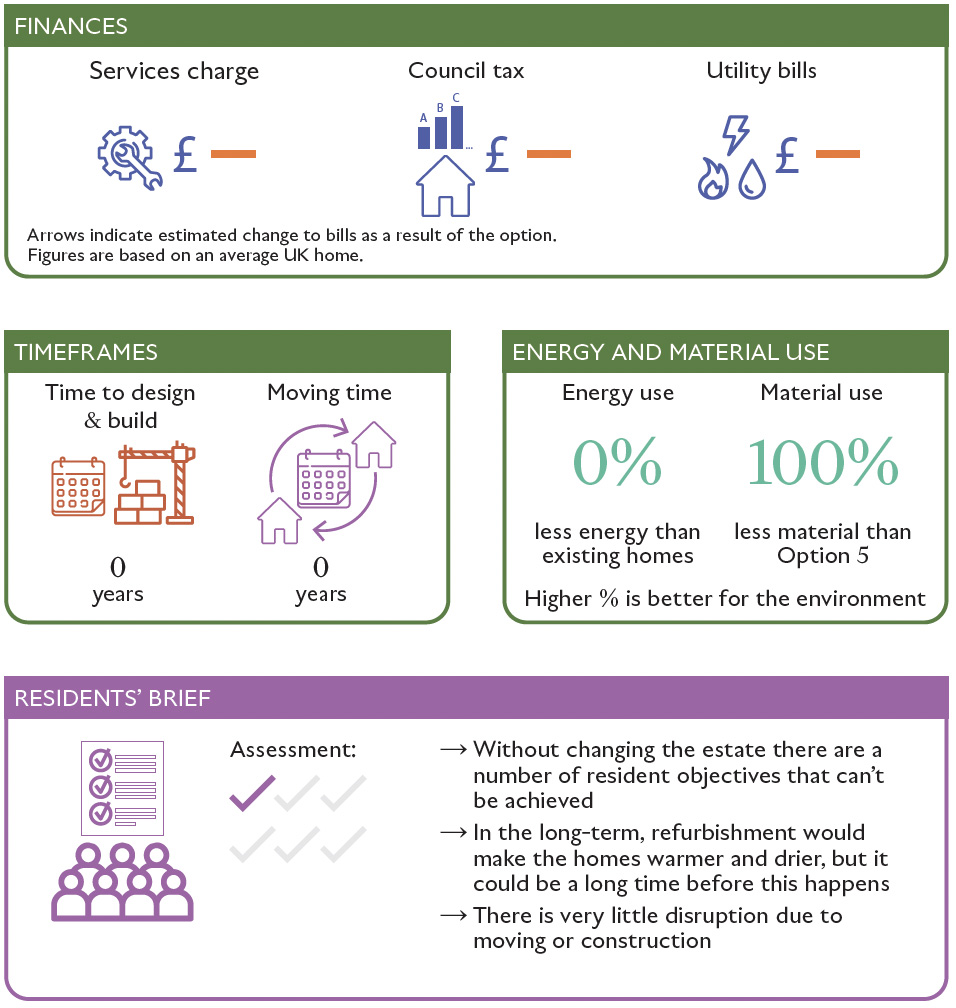
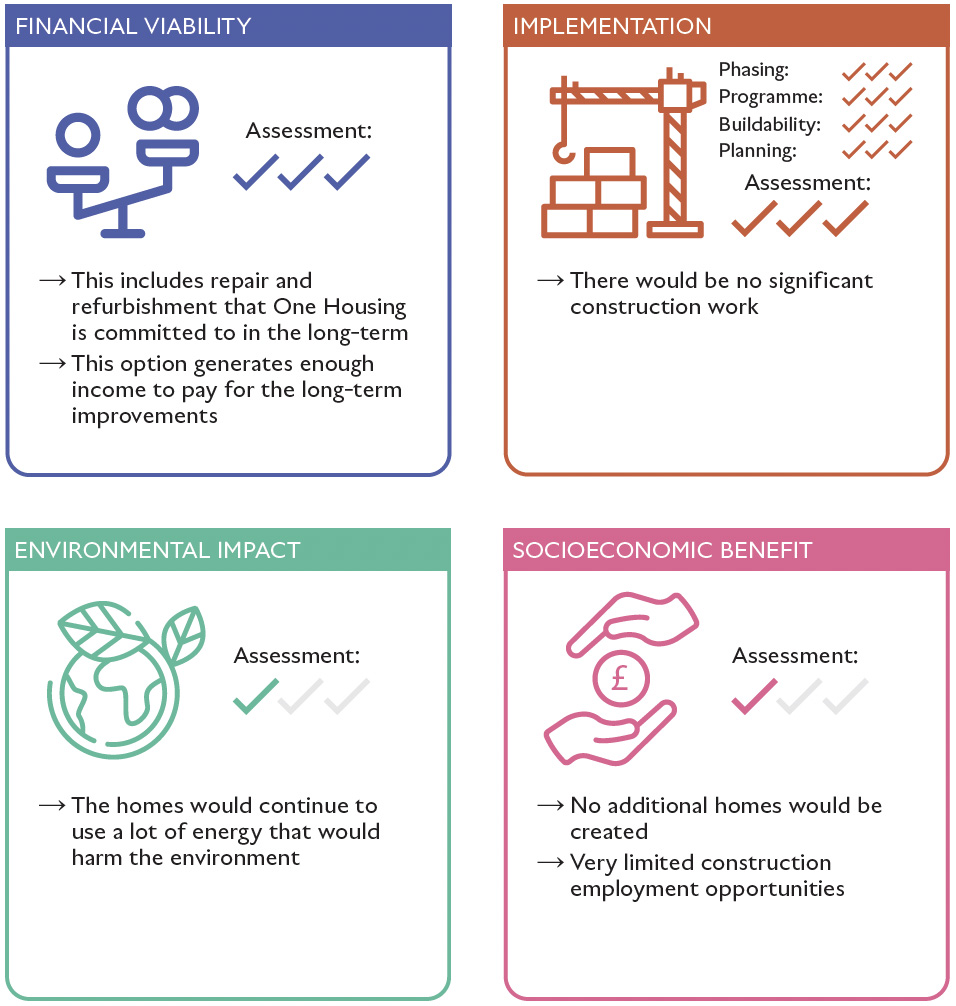
Option 4A : Replace Michigan and refurbish Montrose and Montcalm
In this option Michigan is demolished and replaced with a new building built to current housing standards. Montrose and Montcalm are refurbished, there are two different refurbishment options and these are explained in the following pages.
Option 4A moves all resident motor vehicle movement to the vehicle entrance side of the estate, this means that there will be a safe walking route along the north of the estate. The Montcalm and Montrose House courtyards are improved with many different types of planting, this will encourage wildlife and gives the opportunity to have edible plants such as apples and pears.
A new courtyard will be created for the redeveloped Michigan House. Planting beds around entrances to new homes will allow for private outdoor space at ground level. In addition to the current playground being upgraded, there will be other spaces for play around the estate.
Improvements
– Pedestrian only walking routes
– Enhanced courtyard/communal spaces
– Improvement to play provision
– Increased number of plants and trees on site
– Better access to slipway
OPTION 4A LANDSCAPE PLAN
The section below illustrates how Montrose and Montcalm could be refurbished in Option 4A. The proposed items are based on residents feedback and what we recommend. Unanimous agreement will be required from the leaseholders for the vast majority of this work to take place.
OPTION 4A MONTROSE & MONTCALM REFURBISHMENT SECTION EXAMPLE

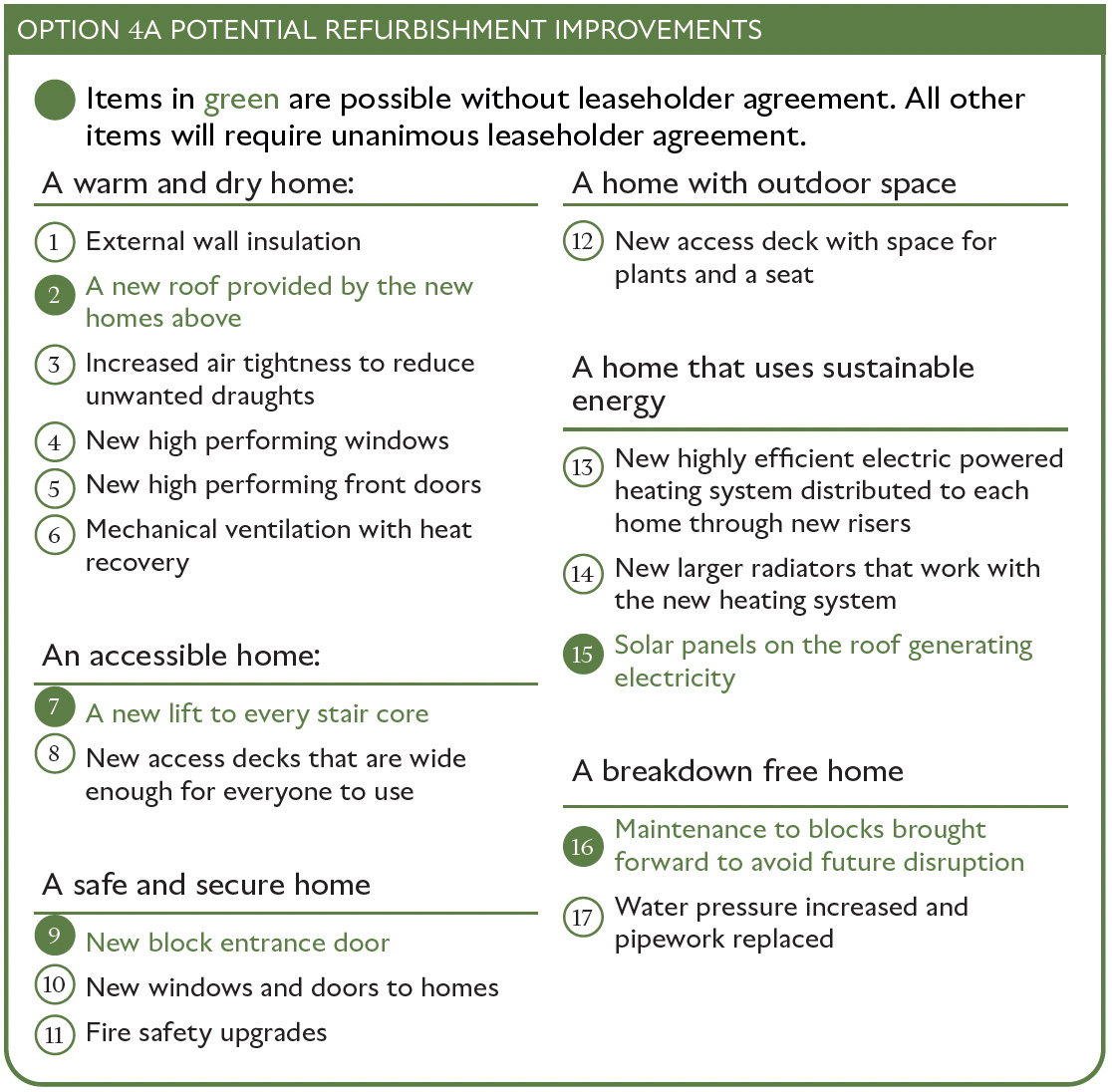
The view below is an example of what the estate could look like from Westferry Road. The tallest part of the new building is located to mark the entrance to the estate and historic dock entrance. The ground floor of the new building facing Westferry Road could have non-residential uses such as a small shop, cafe or community space with homes above this.
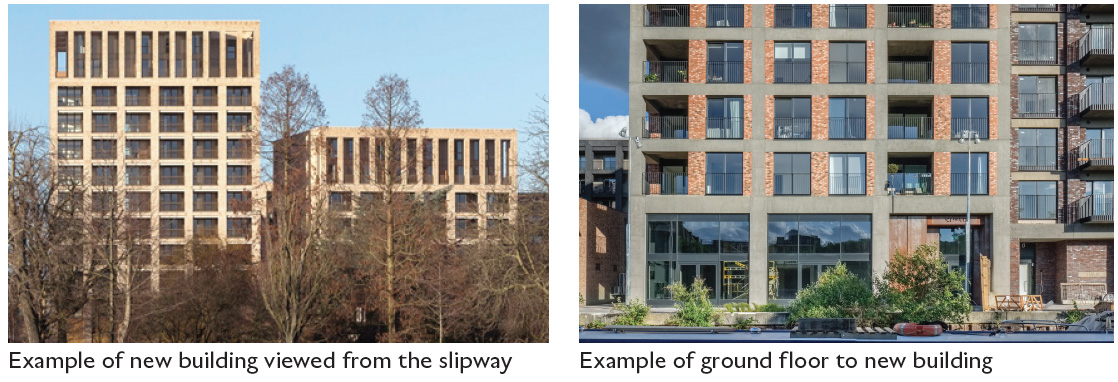
These diagrams show an example of how the new estate could be constructed in two phases. This would reduce the number of times some residents would have to move although it would increase the time it takes before the work is complete. Some residents from each block could move into a new home or remain in a refurbished home. Not all residents from Montrose and Montcalm could move into a new home. All residents from Michigan would need to move into a new home either in the roof extensions or new replacement building.
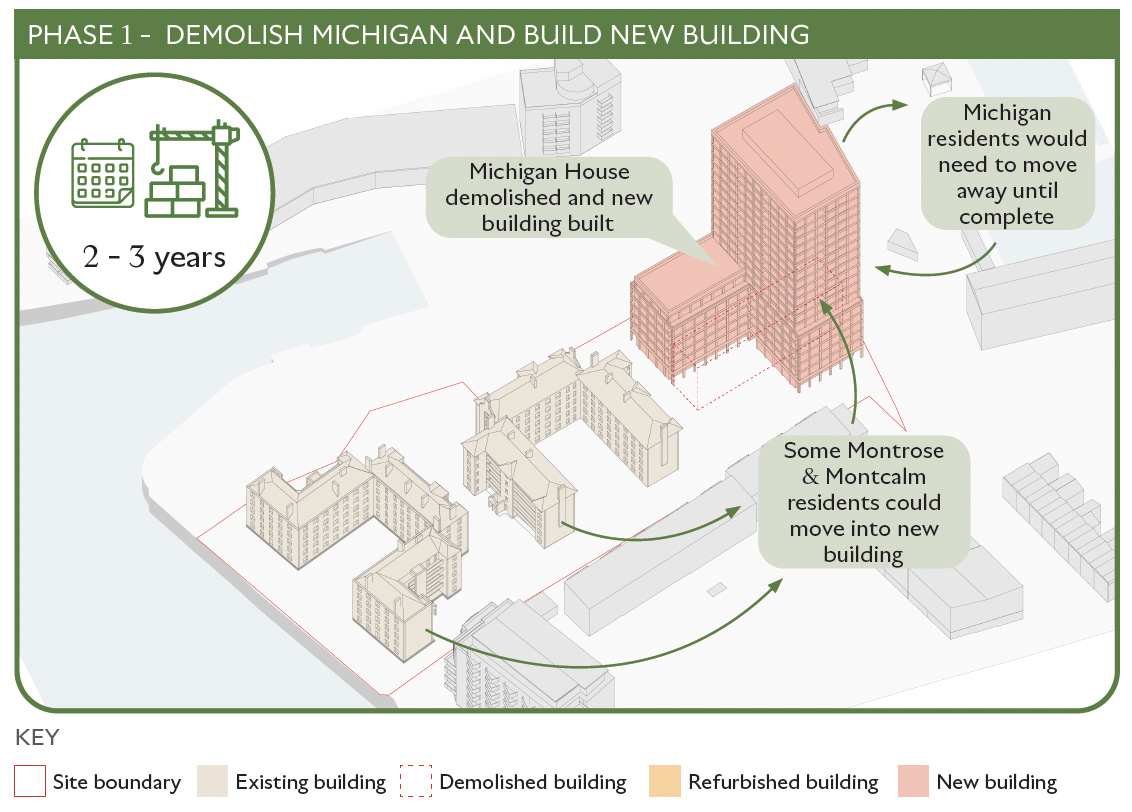
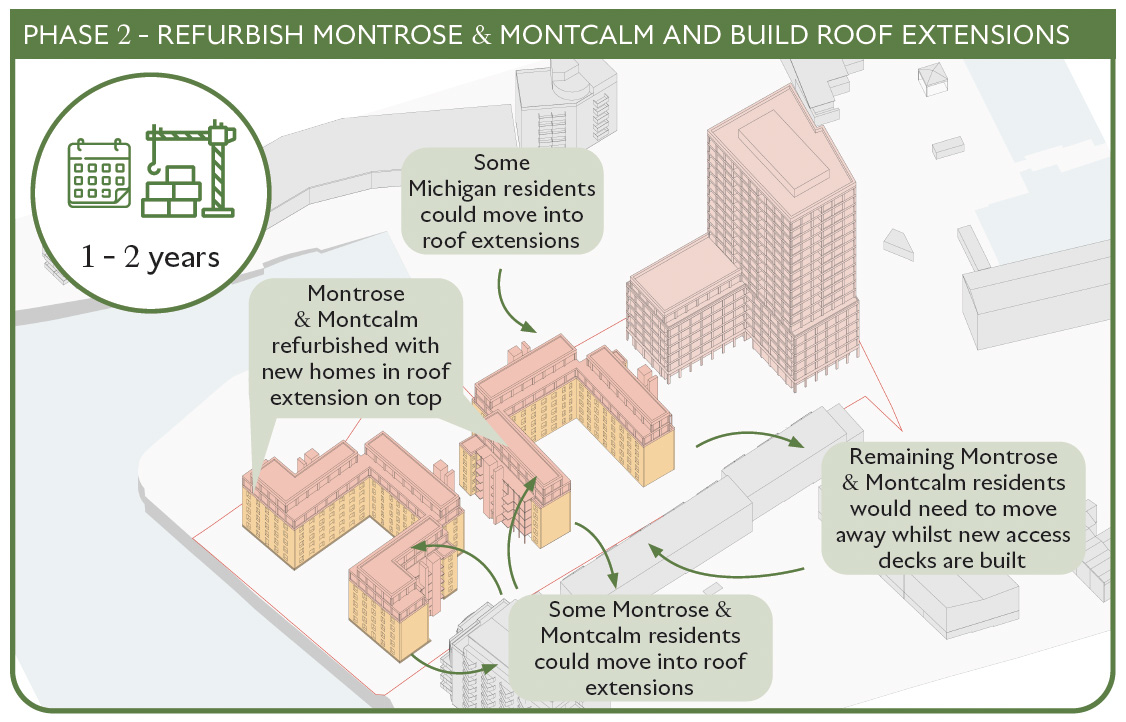
total number of homes
existing homes retained
reprovided new homes
additional new homes
%
affordable homes
1 & 2 bedroom homes
3 bedroom homes
4 or more bedroom homes
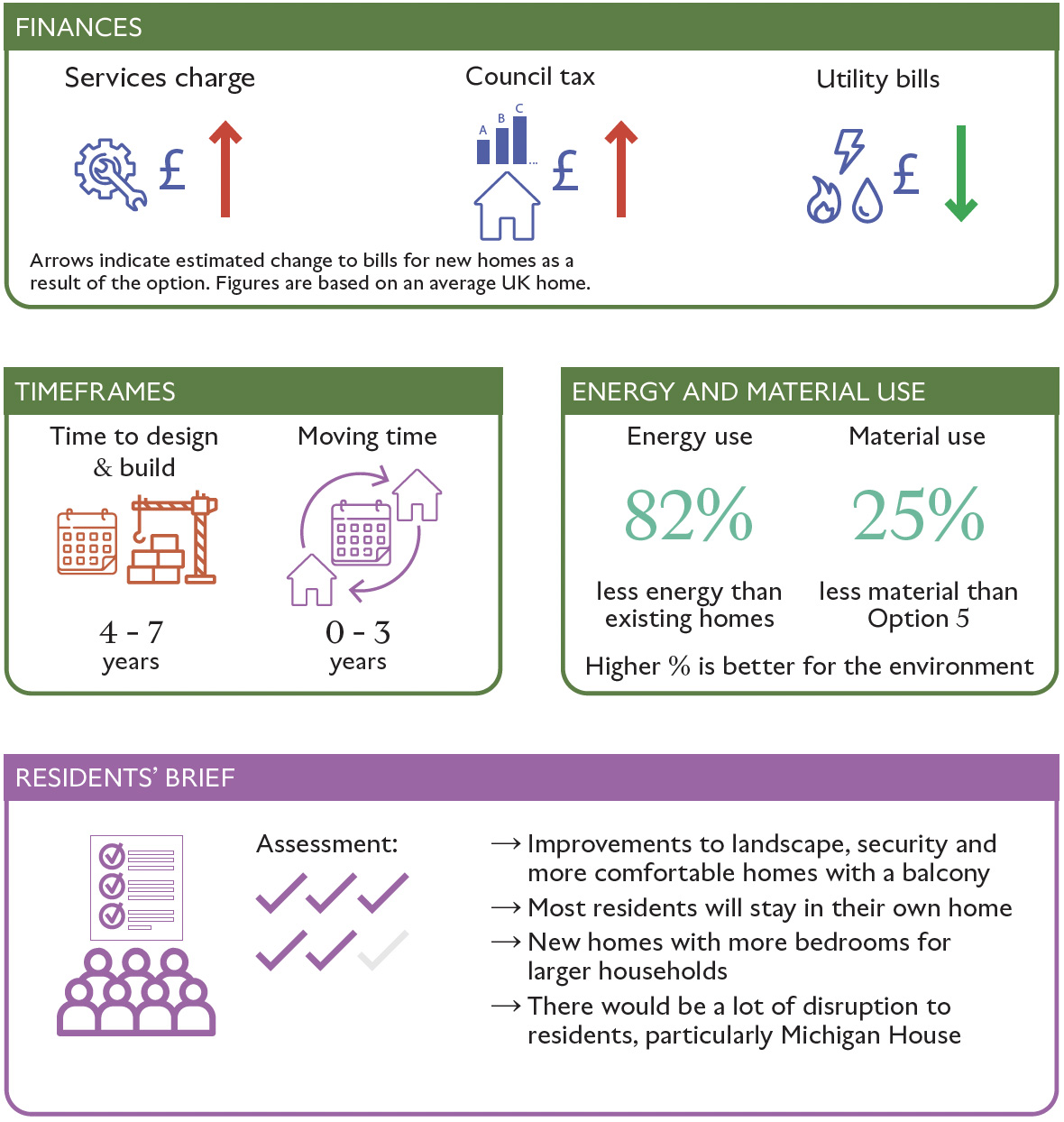
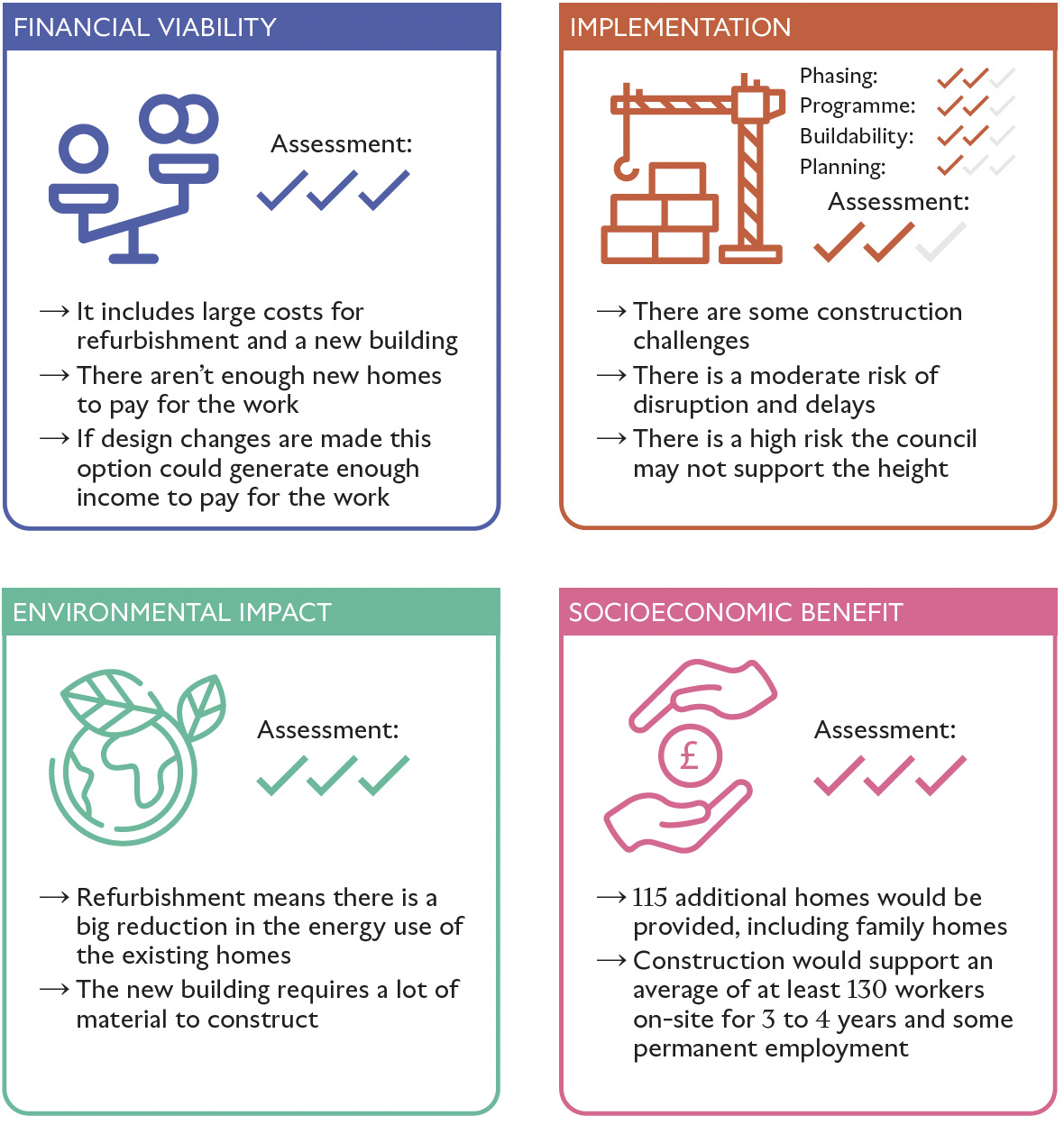
Option 5: Everything changes, demolish all blocks and build a new estate
In this option all blocks are demolished and replaced with new blocks built to current housing standards. New blocks would include lifts, secure entrance doors and step-free access to homes. Homes would be at least to minimum space standards which includes a balcony. Additional new homes are required to pay for the new replacement homes.
Option 5 offers the opportunity to allow for a pedestrian only walking route to the north of the estate with protected, tree lined walking routes between newly developed residential blocks. There will be courtyards around the entrances to the blocks with plants to create a welcoming area.
A large, multi-use communal space for residents to use is positioned in the north-west corner of the estate, overlooking out onto the River Thames. This area will have seating to enjoy the views and it will be a place where residence can gather as a community. There will be space to hold activities such as outdoor classes or talks, space to play and space to relax.
Improvements
– Communal lookout space over the River Thames
– Improved entrances to Montcalm House and Montrose House
– Tree lined walking routes protected from vehicular movement
– Improvement to play provision
– Increased biodiversity – Better access to slipway
OPTION 5 LANDSCAPE PLAN
The view below is an example of what the estate could look like from Westferry Road. The tallest part of the new estate is located to mark the entrance to the estate and historic dock entrance. The ground floor of the new building facing Westferry Road could have non-residential uses such as a small shop, cafe or community space with homes above this.
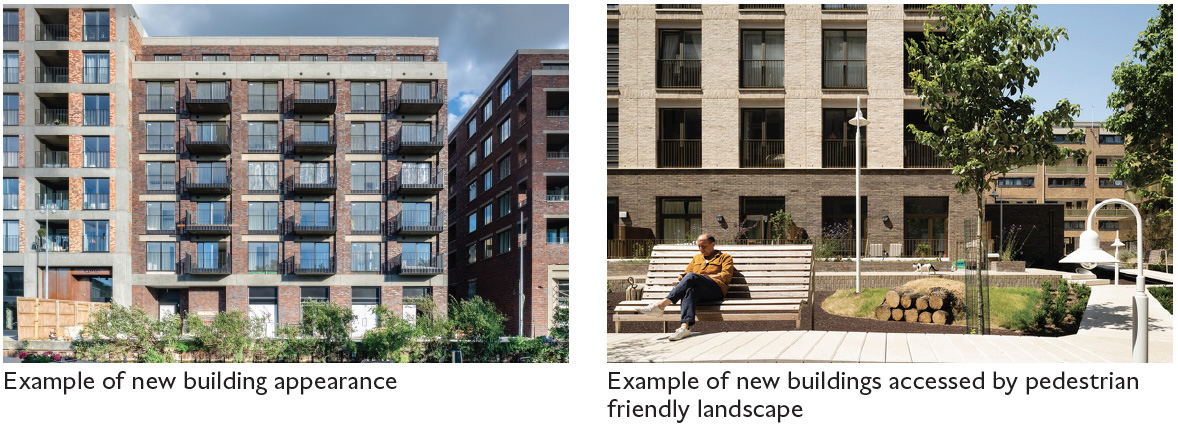
The view below is an example of what the courtyards in Montrose and Montcalm House replacement buildings could look like. Homes could have similar deck access to the existing blocks focused around a shared courtyard to increase the sense of community.
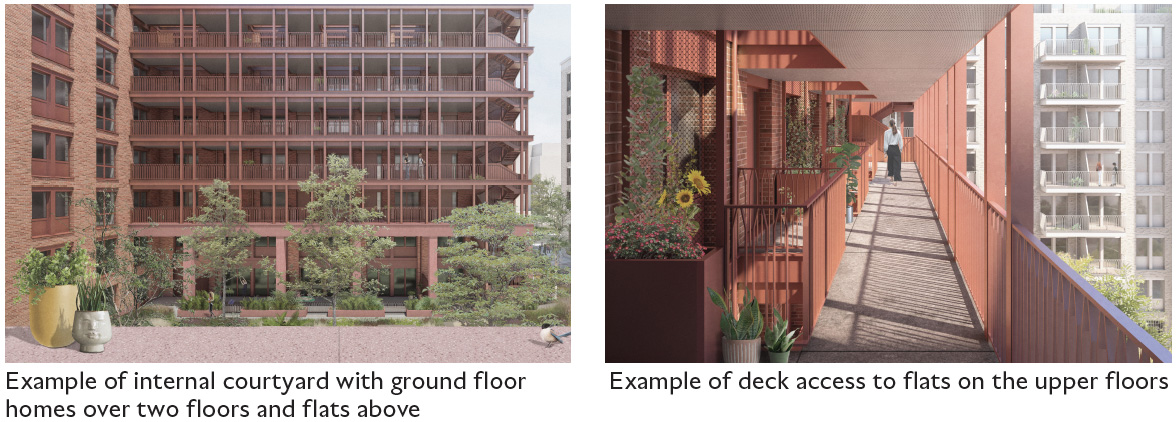
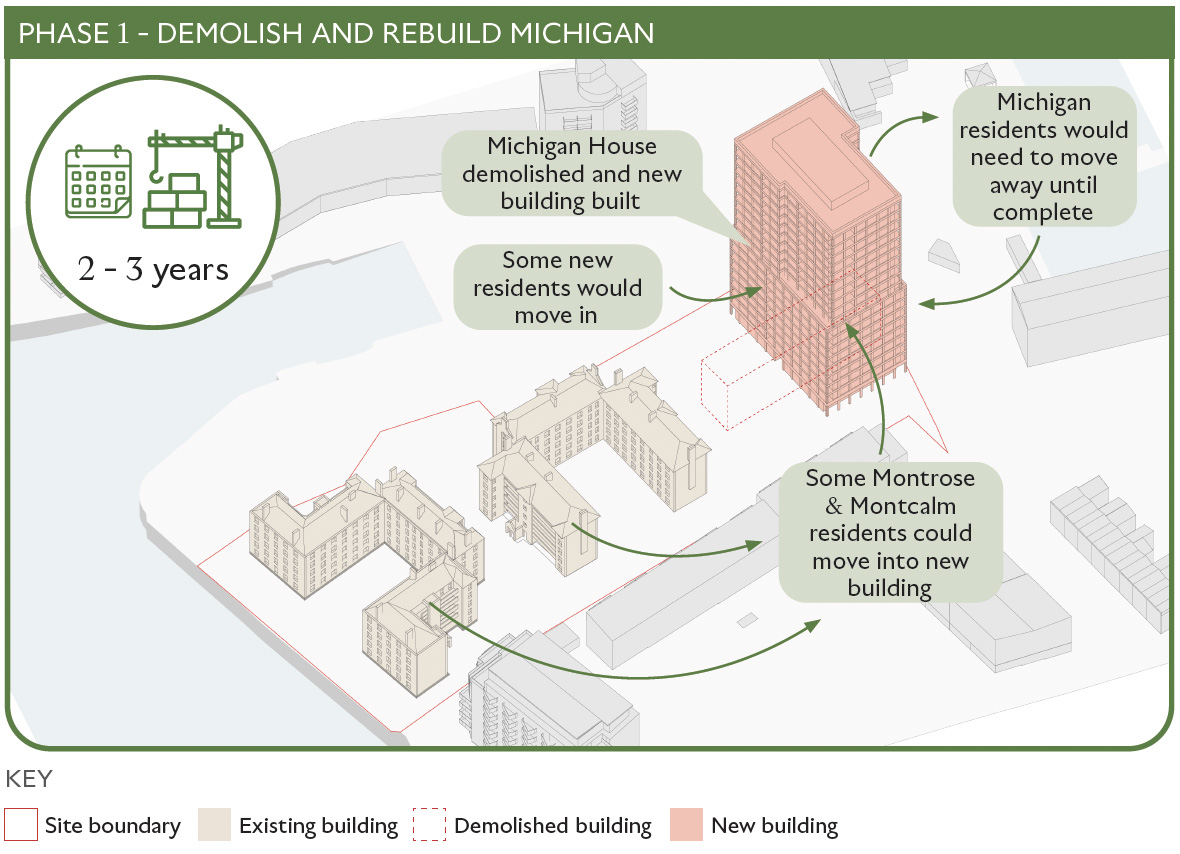
These diagrams show an example of how the new estate could be constructed in three phases. This would reduce the number of times some residents would have to move although it would increase the time it takes before the new estate is complete.
All residents could have a new home, however the time it takes to move into a new home will vary between blocks and depend on individual circumstances.
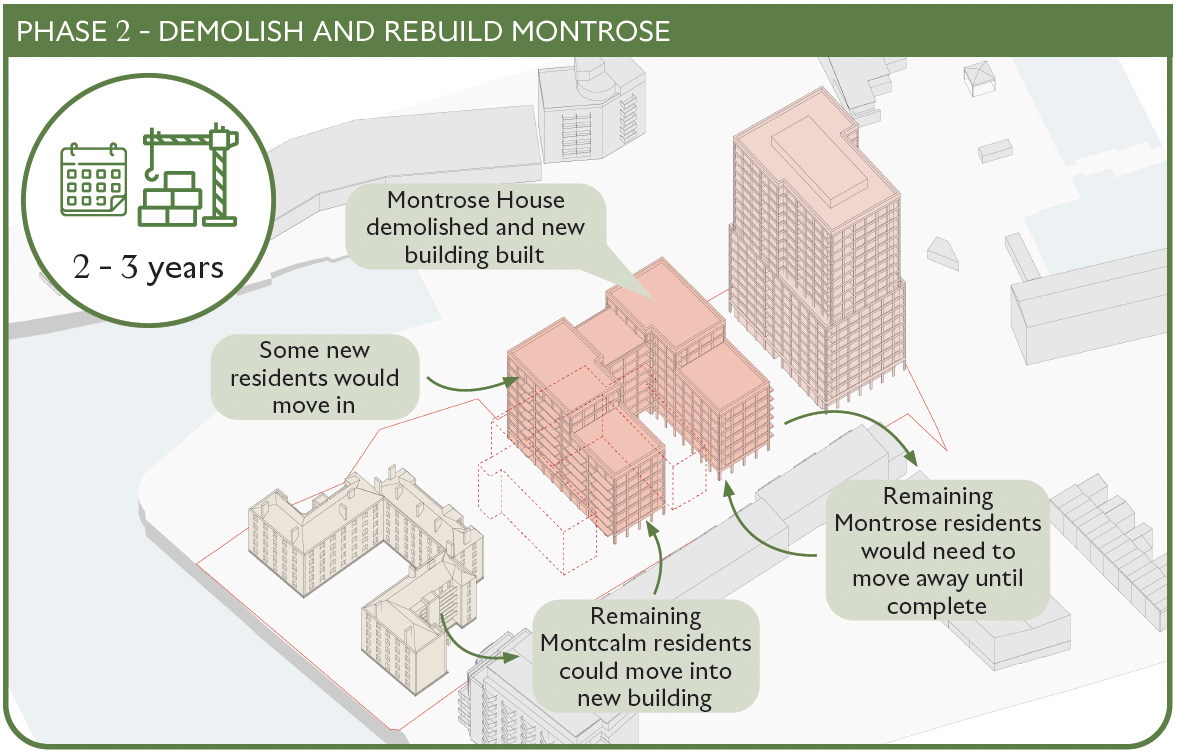
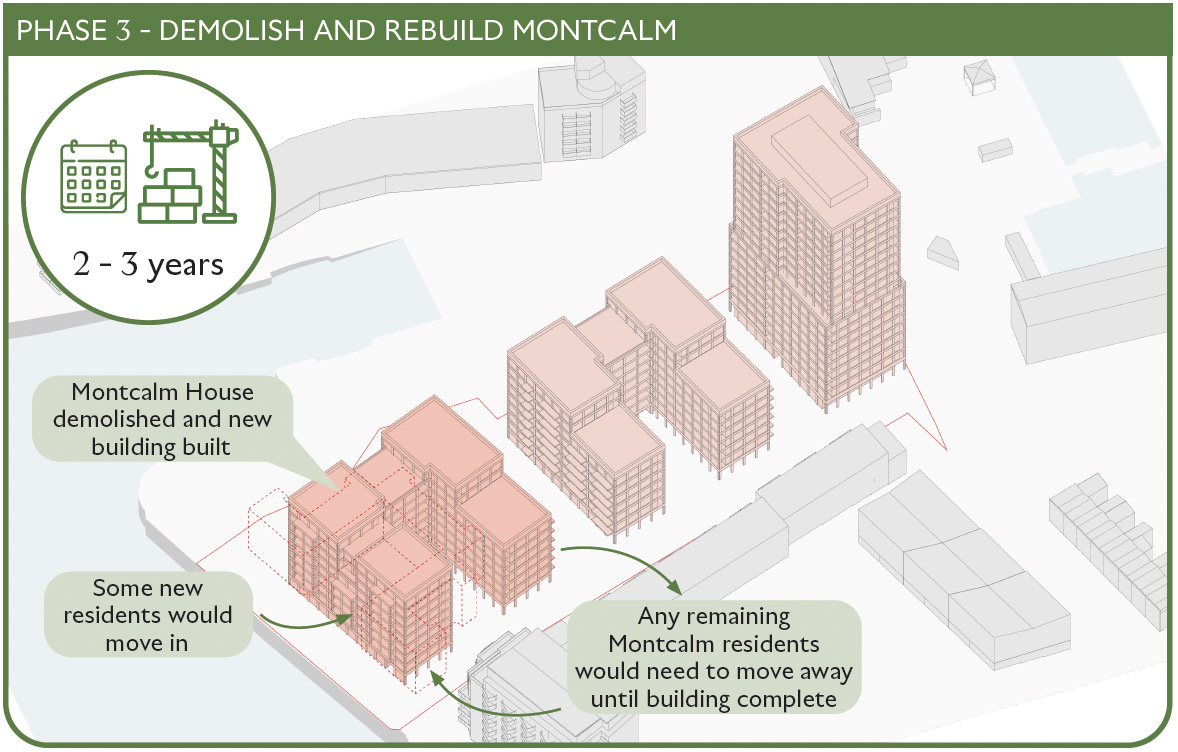
total number of homes
existing homes retained
reprovided new homes
additional new homes
%
affordable homes
1 & 2 bedroom homes
3 bedroom homes
4 or more bedroom homes
